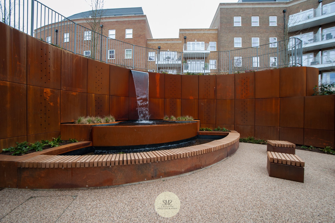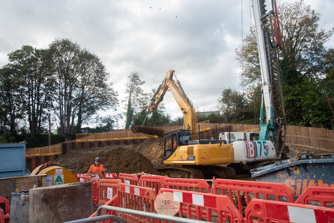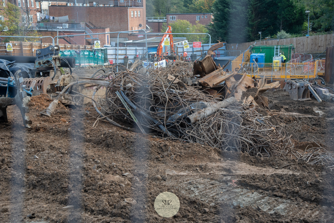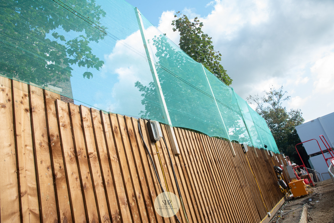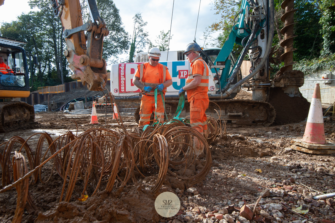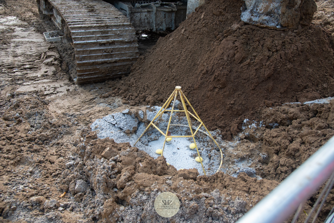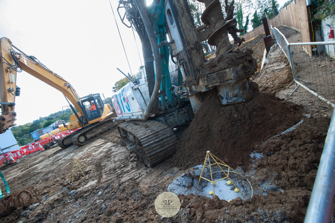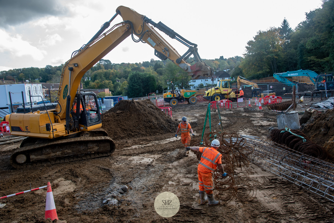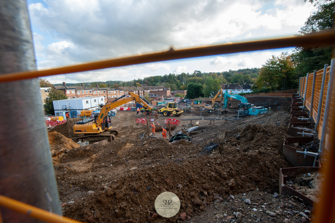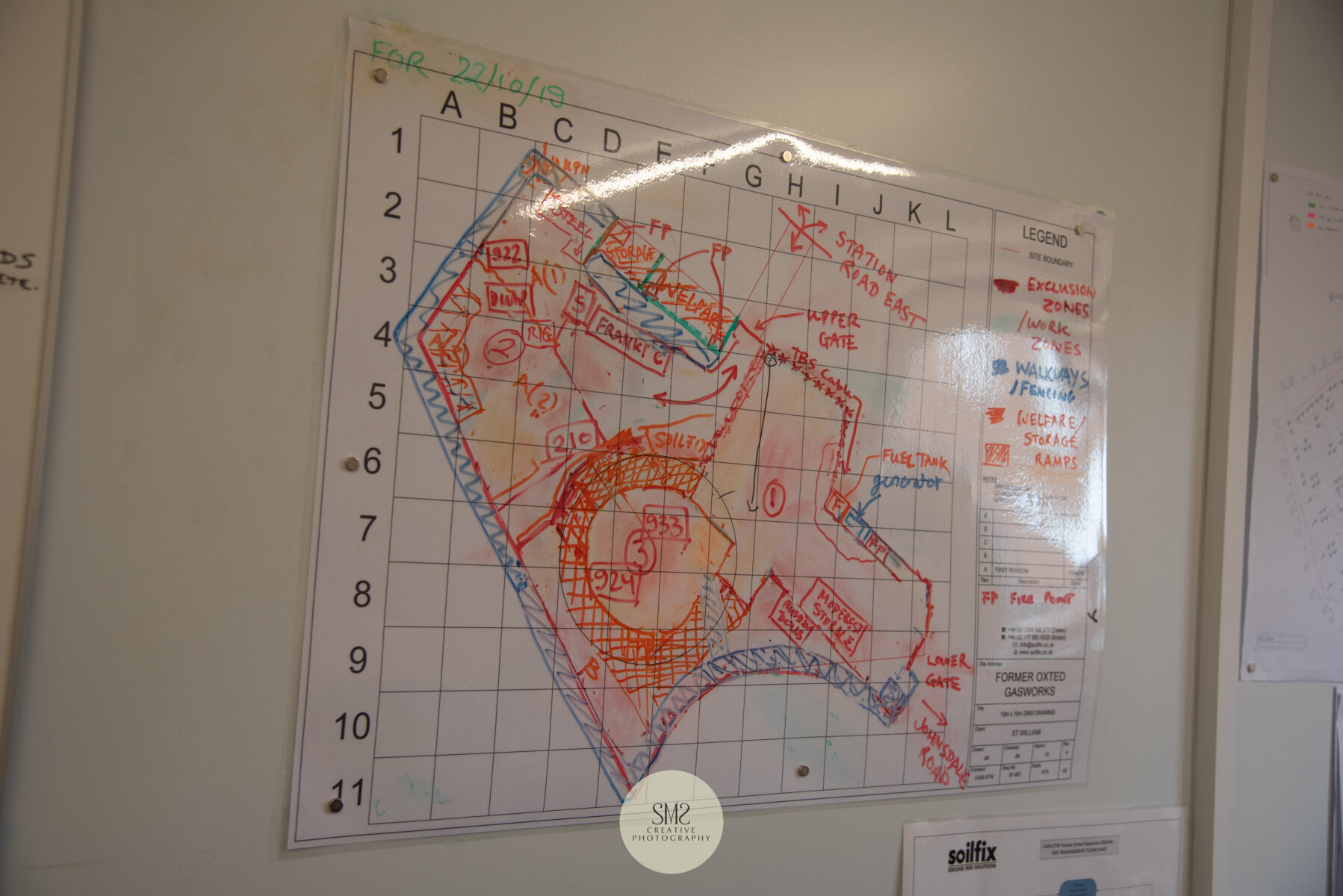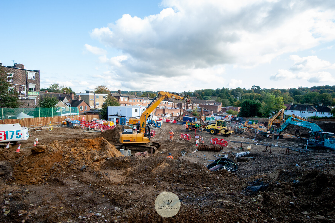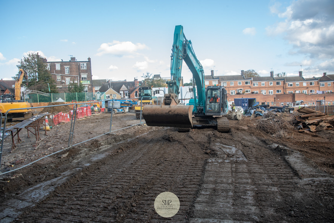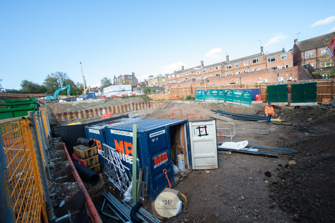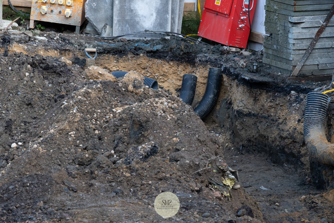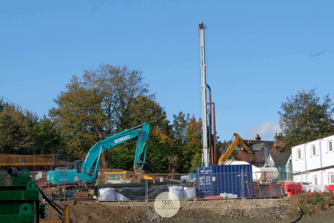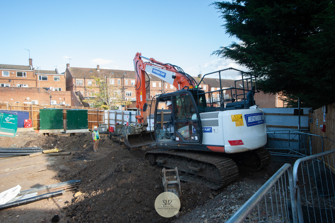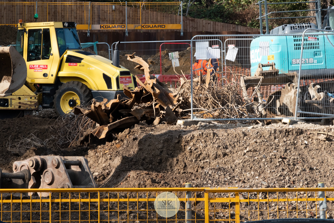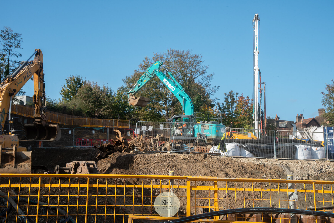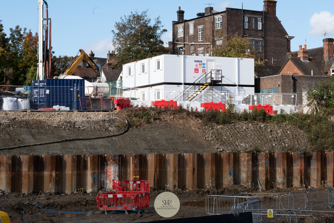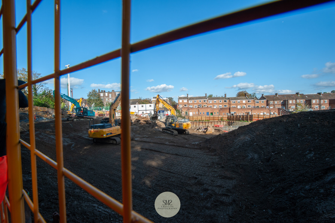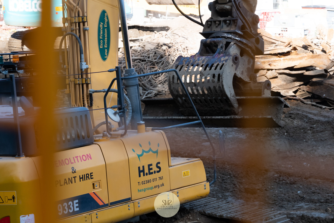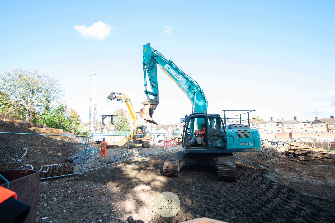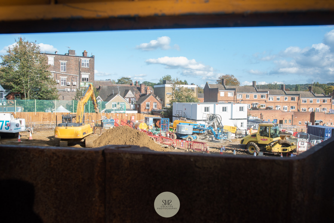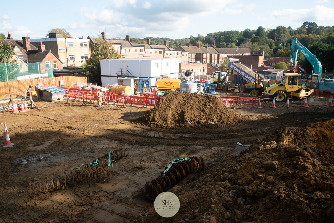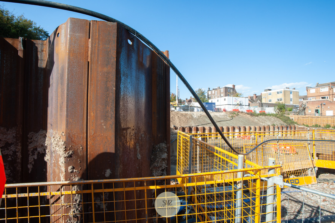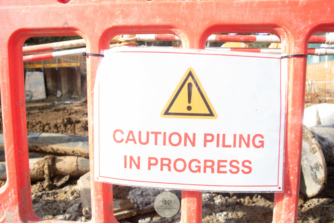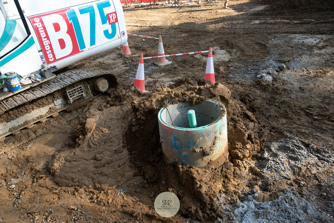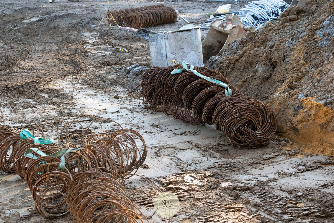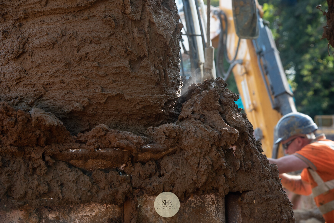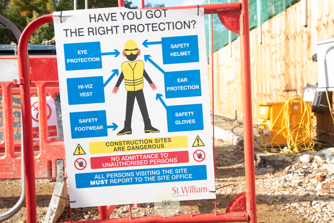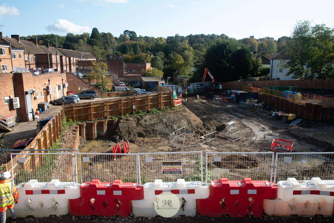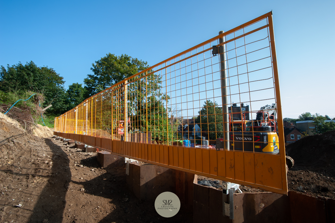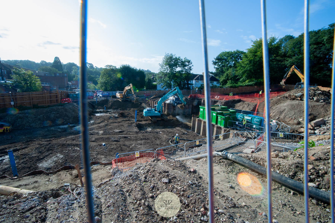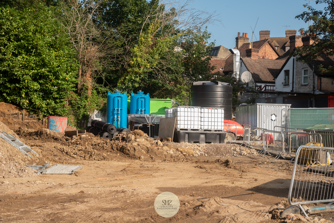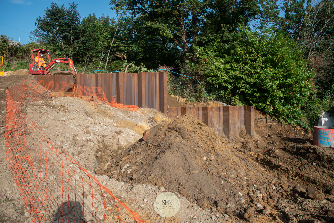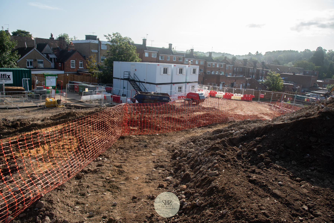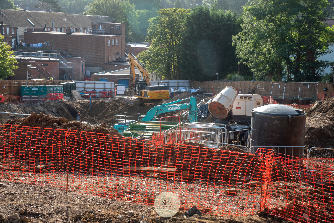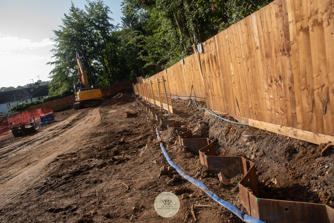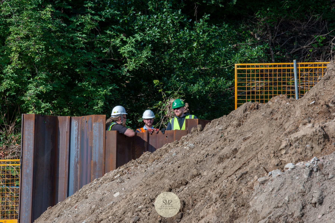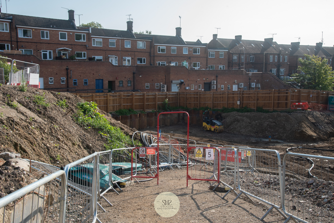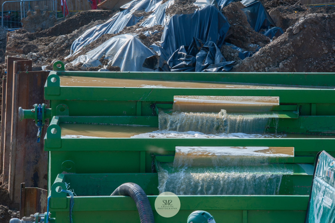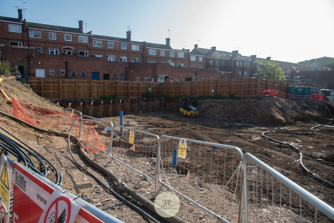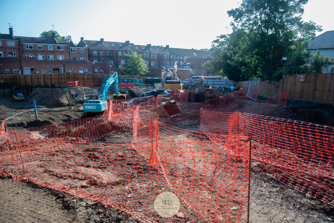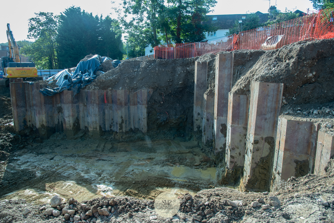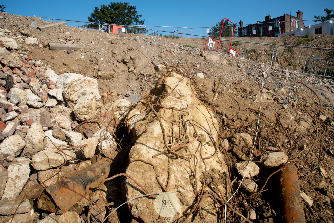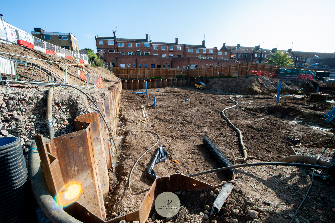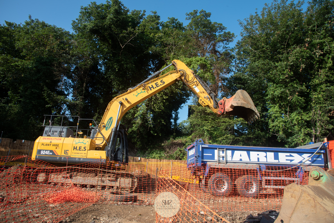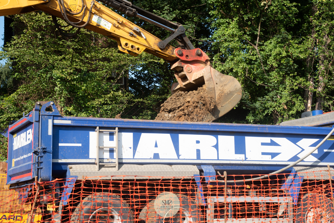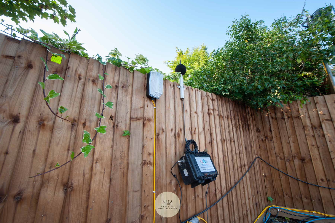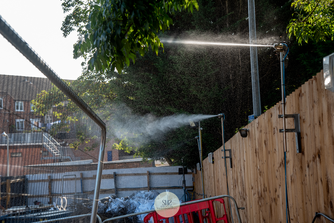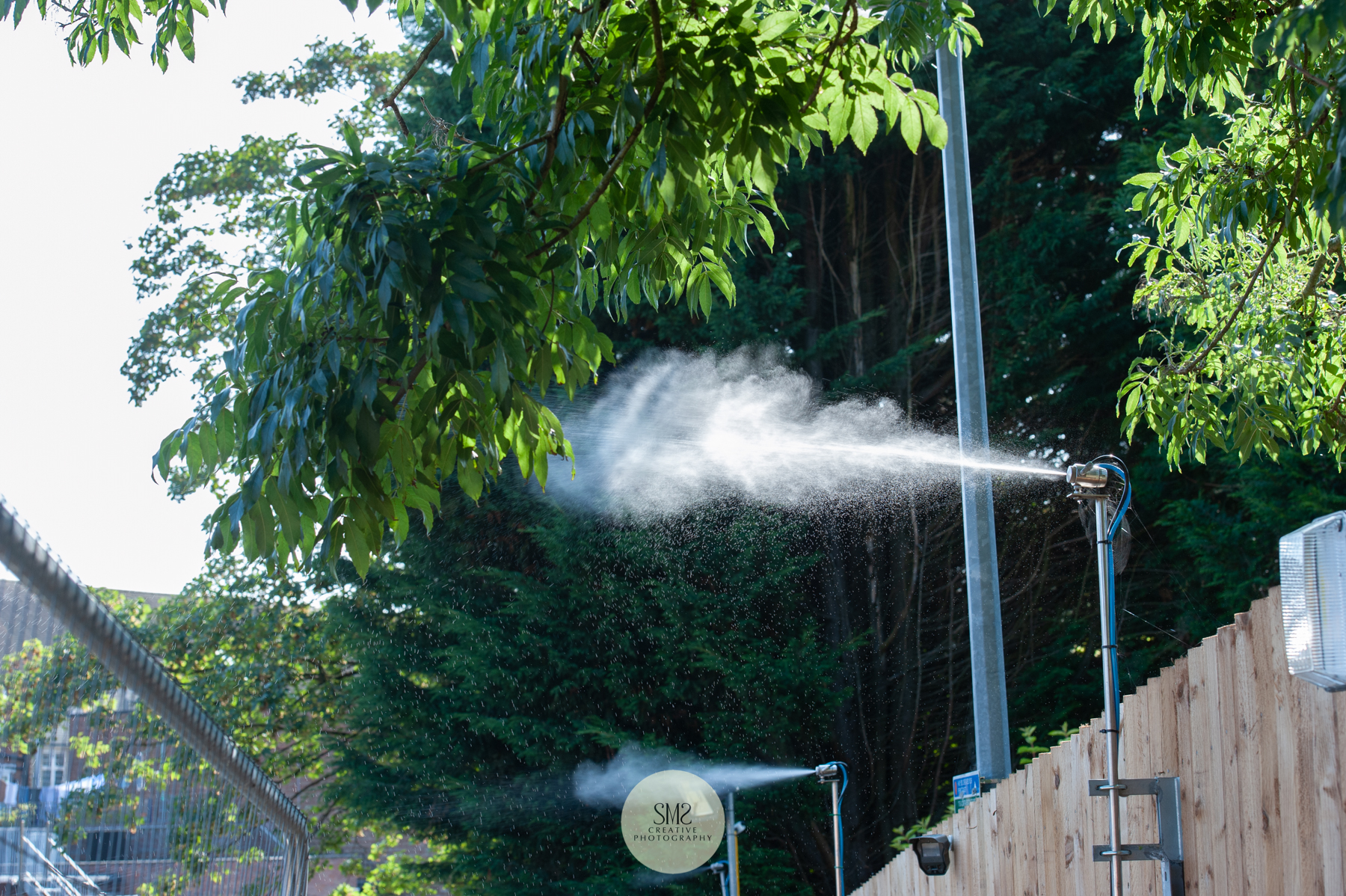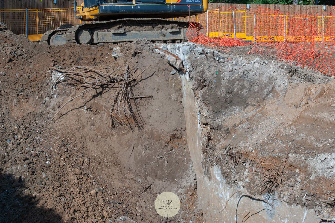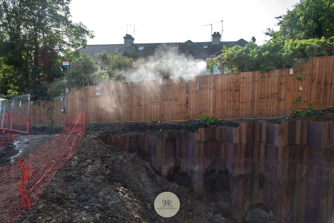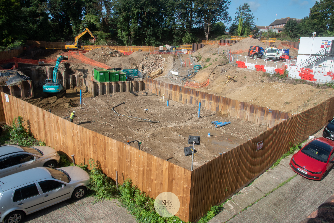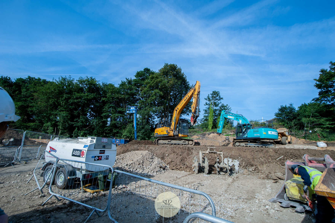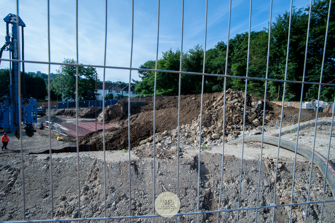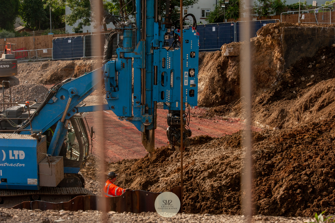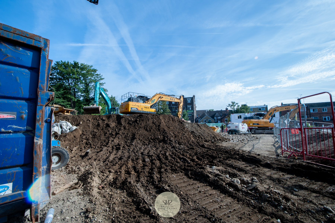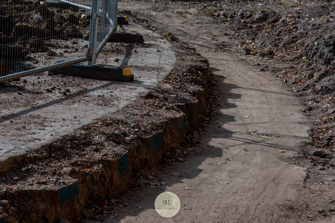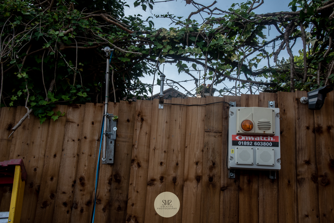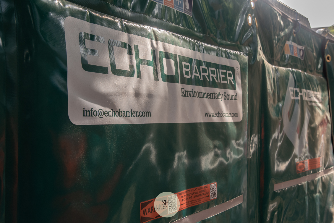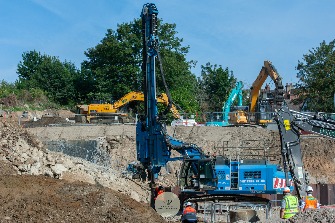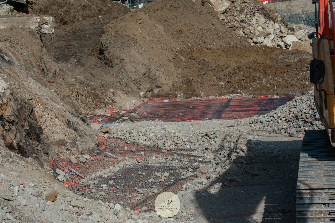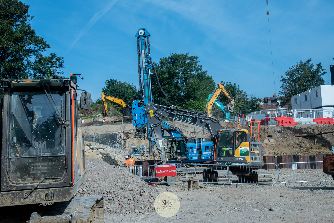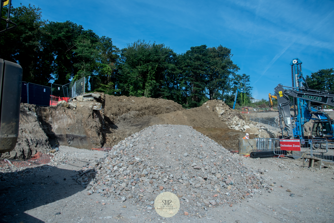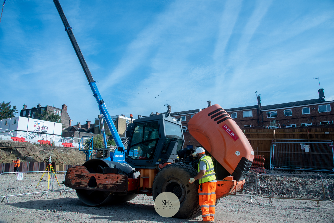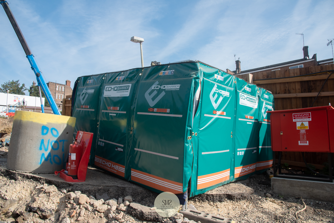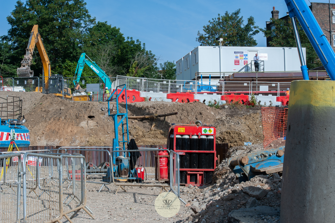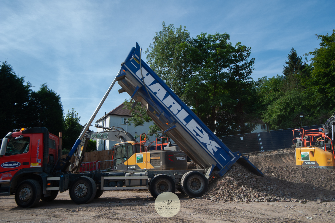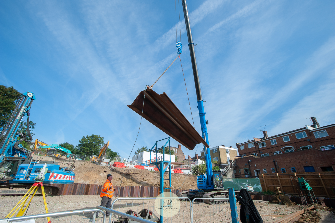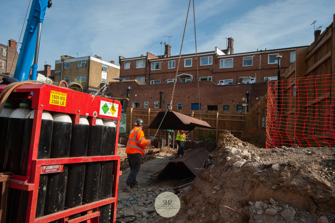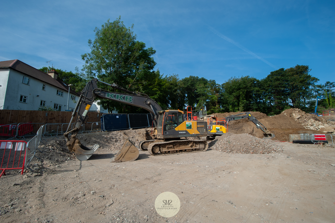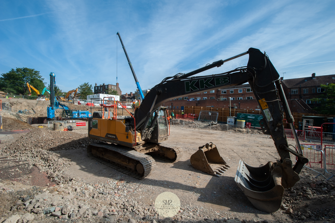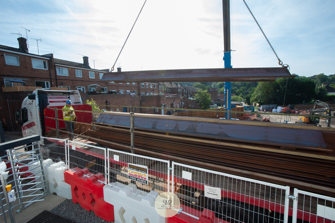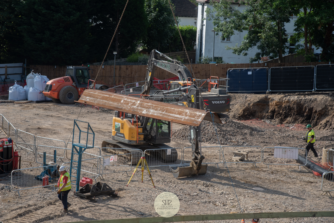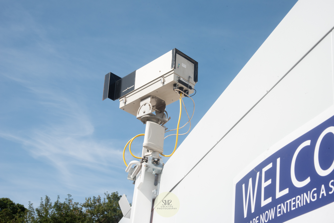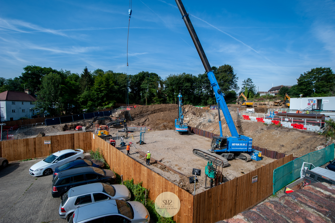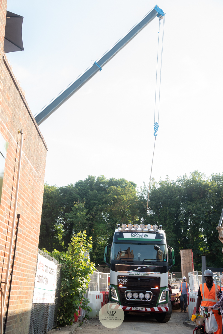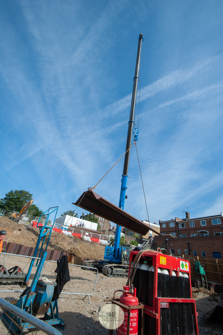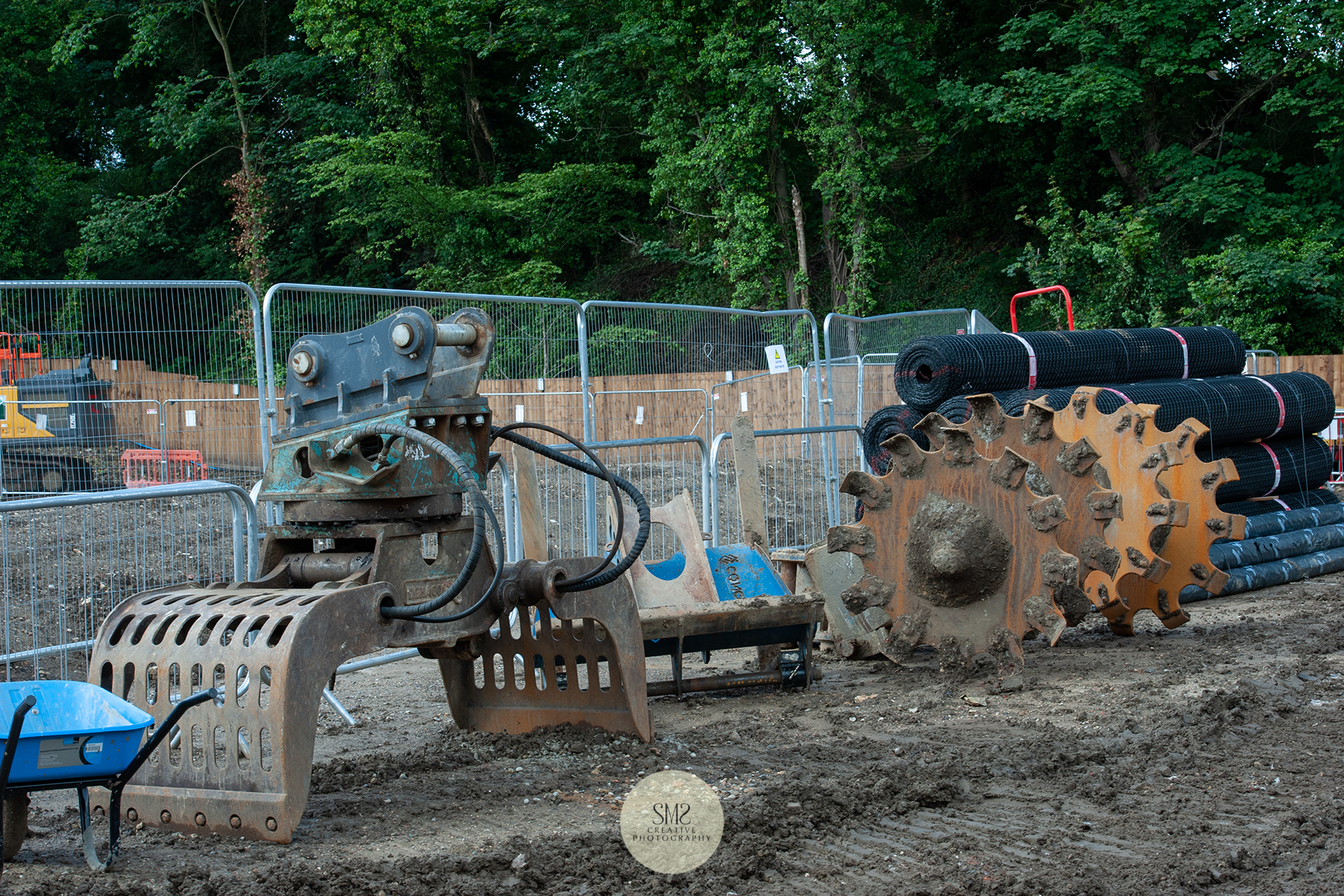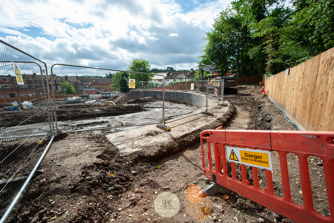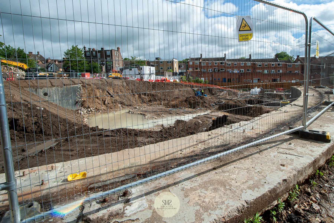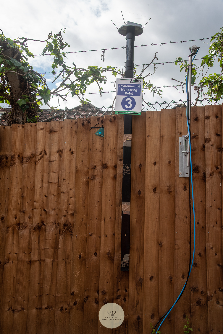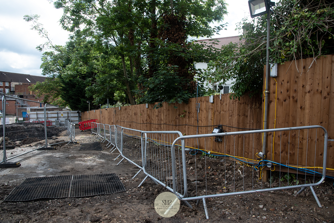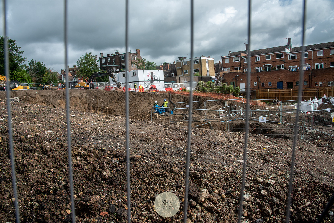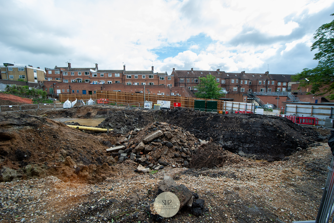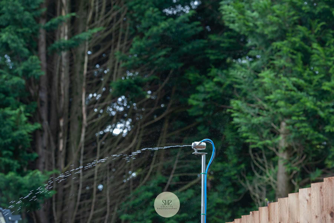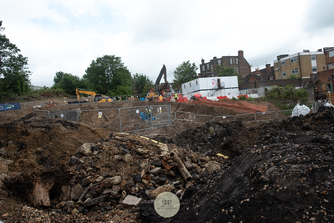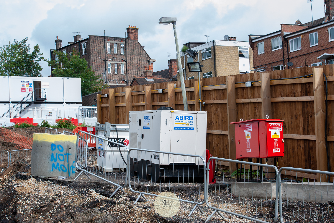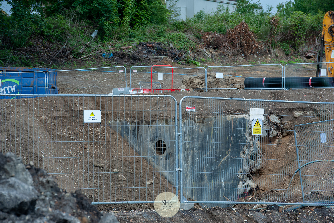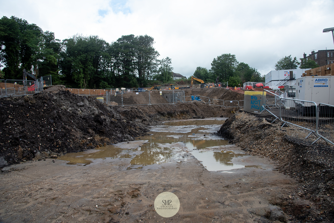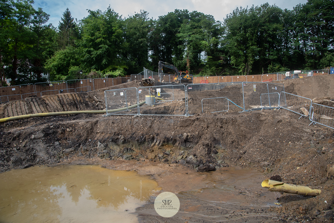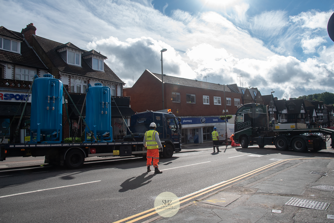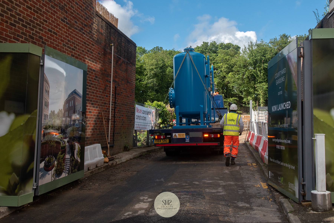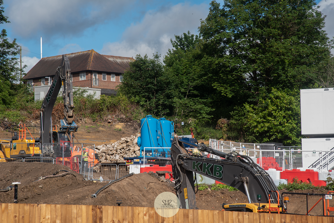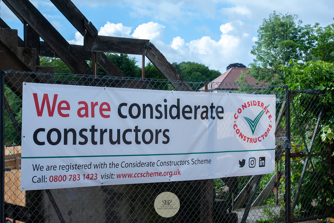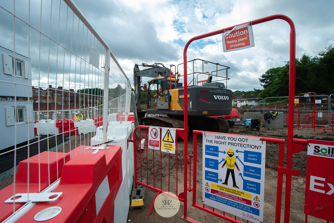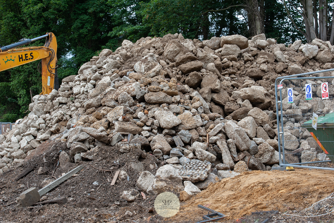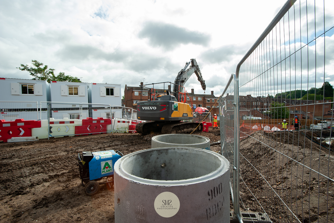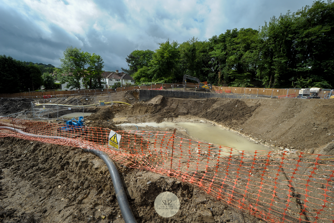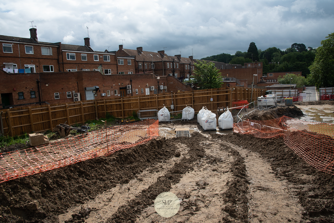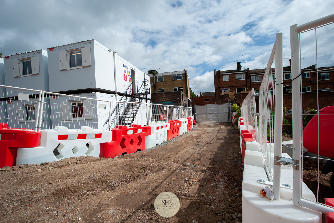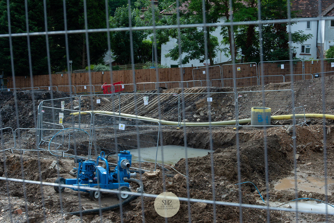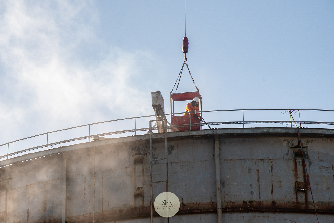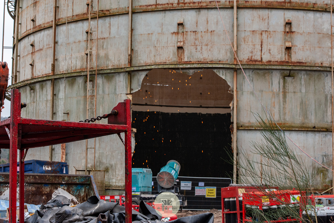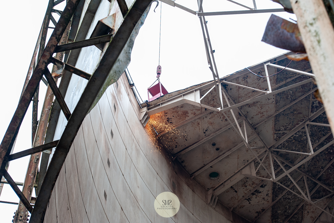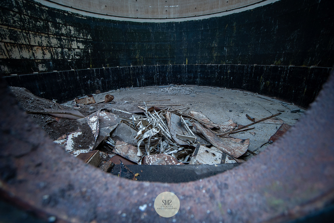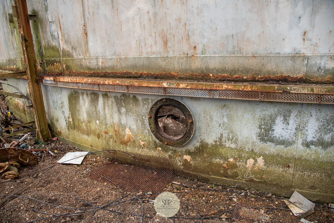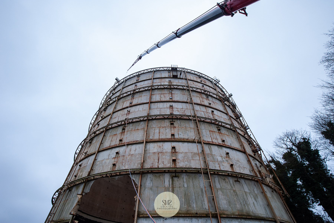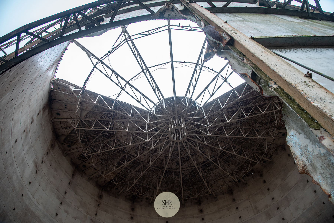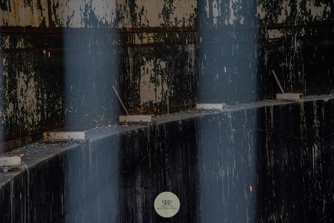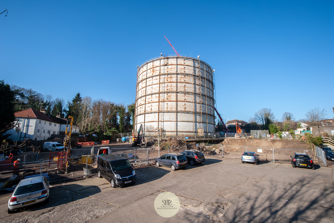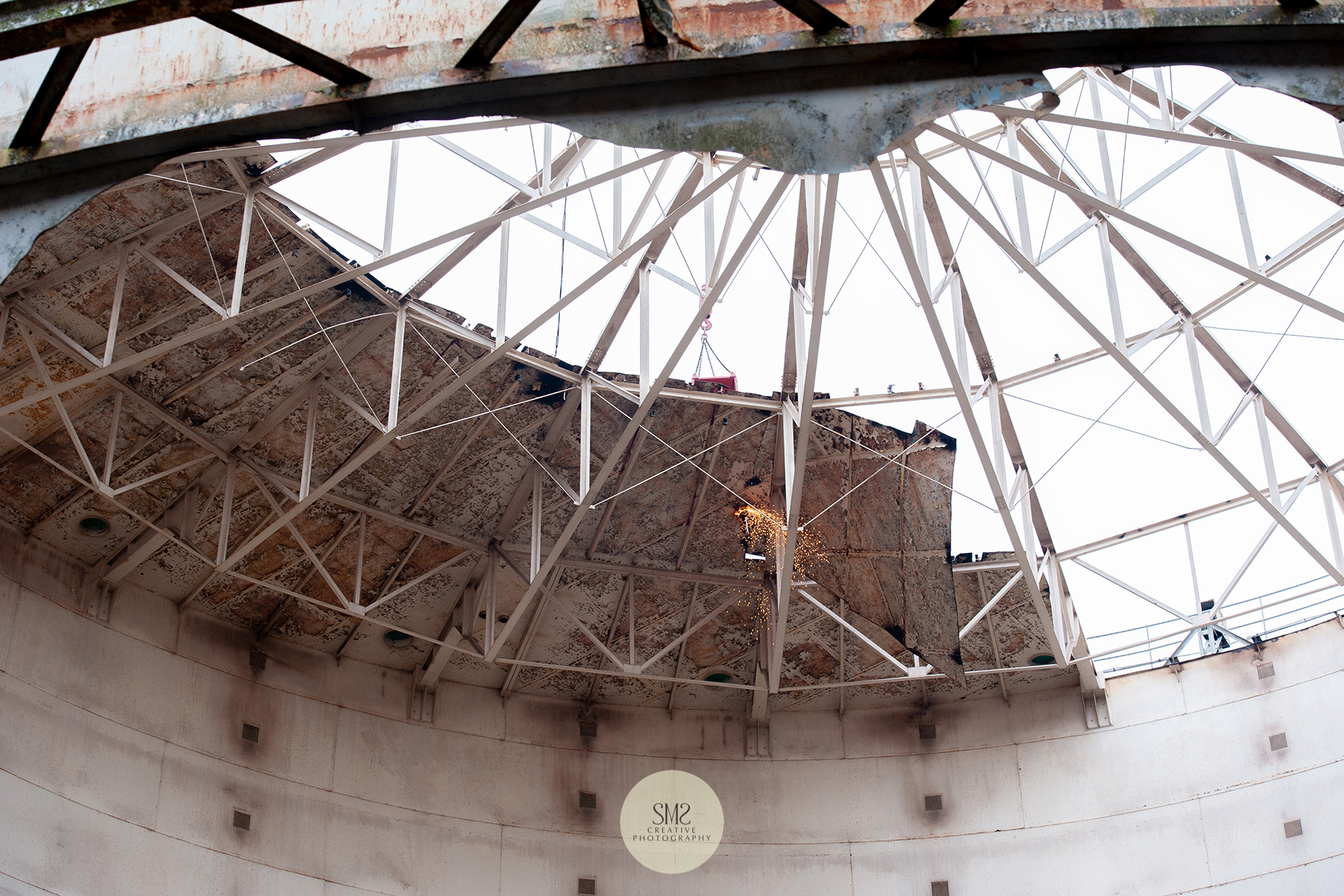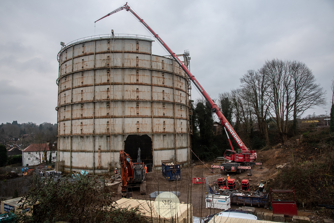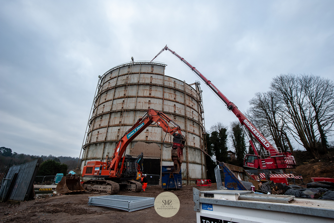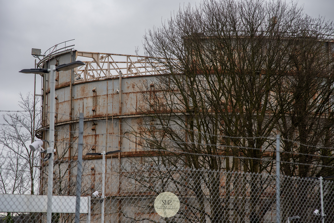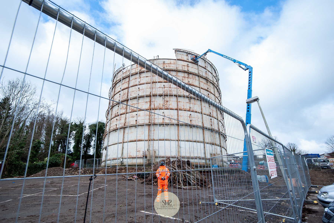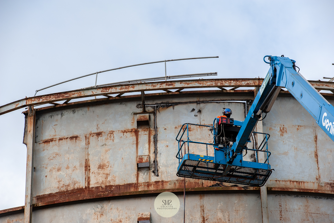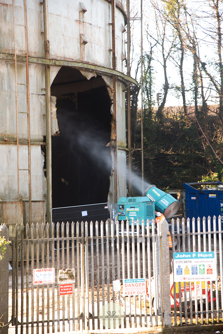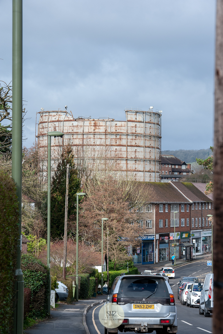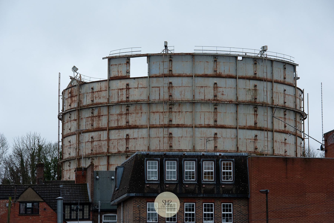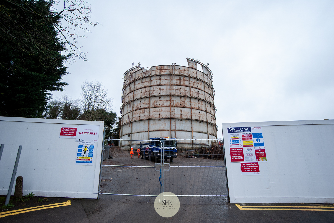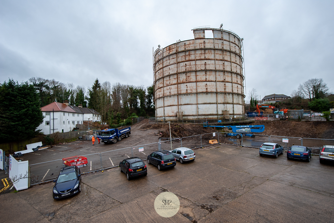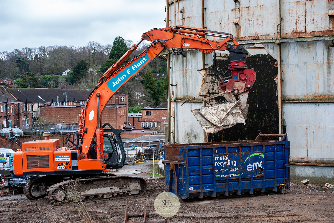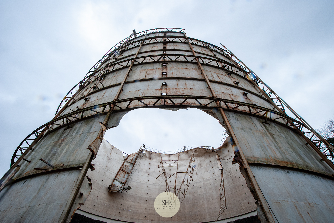
Dave and Kieran groundworks foremen are standing on a pile cap, part of the foundation of what will be one of the pillars in the underground car park, this is part of what supports the entire building!
Welcome to my November blog here at Courtyard Gardens, Oxted, the former site of the gasholder.
This is where construction is taking place to build 111 luxury apartments. Each month, since January 2019 I have been visiting to photograph the progress for posterity, with the kind permission of St William, part of the Berkeley Group.
Each and every time I arrive I learn something new. I am always fascinated by all the processes that are taking place. If like me, you know very little about the construction process, or you are one of the many buyers of the one, two, or three-bedroom apartments and penthouses; or you are just curious to know more, then these blogs are written with you in mind and others too.
These photographs were taken on Friday 15 November, they each have a description on to tell you more about what’s taking place.
Read on to discover more…
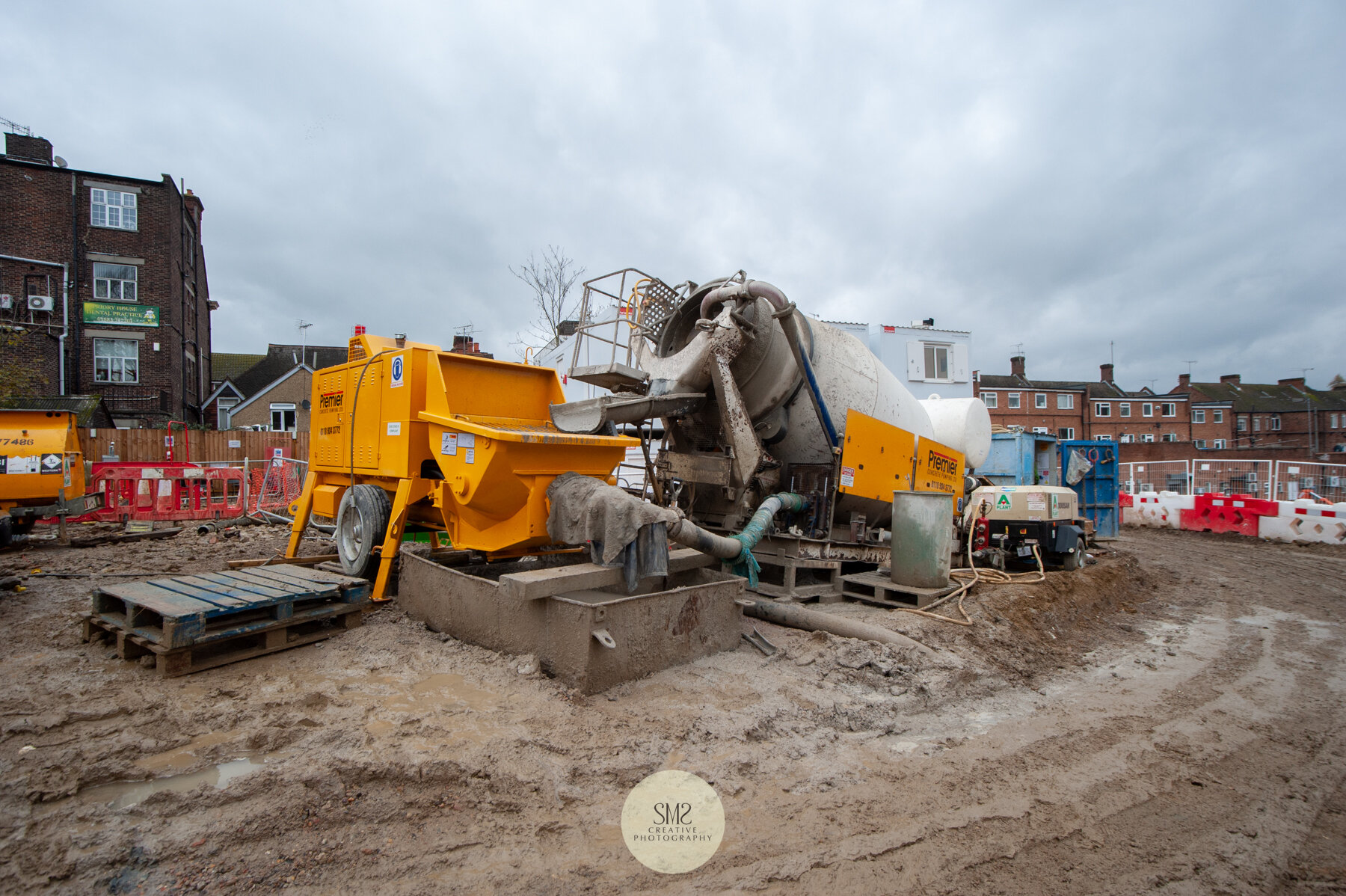
A mixing station to keep the concrete, that arrives ready mixed, live. The yellow part is the pump and the big white one is the agitator.
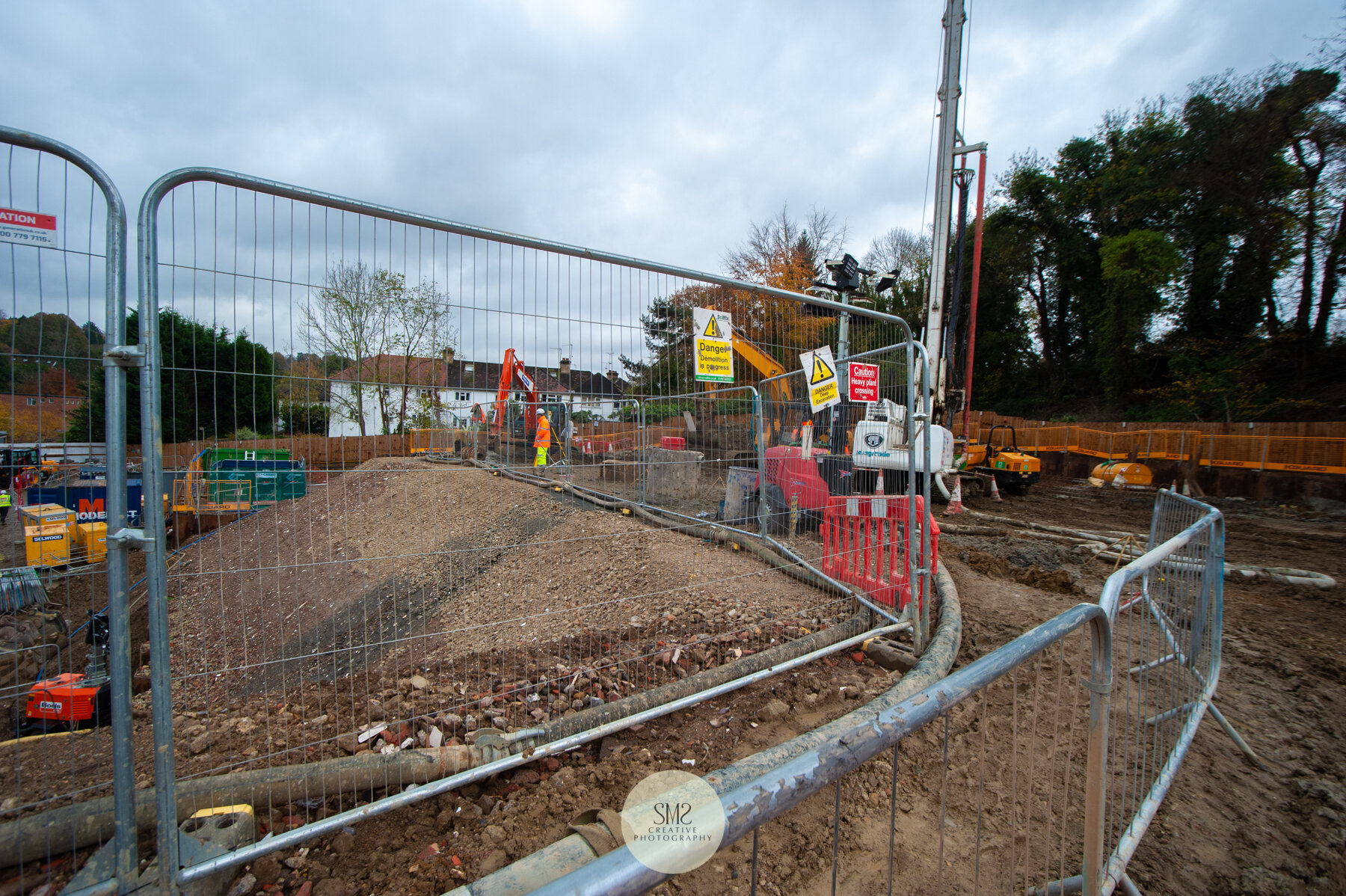
Either side of the safety barriers you can see hoses that take the mixed concrete to the piling rig for pumping into the freshly drilled hole.
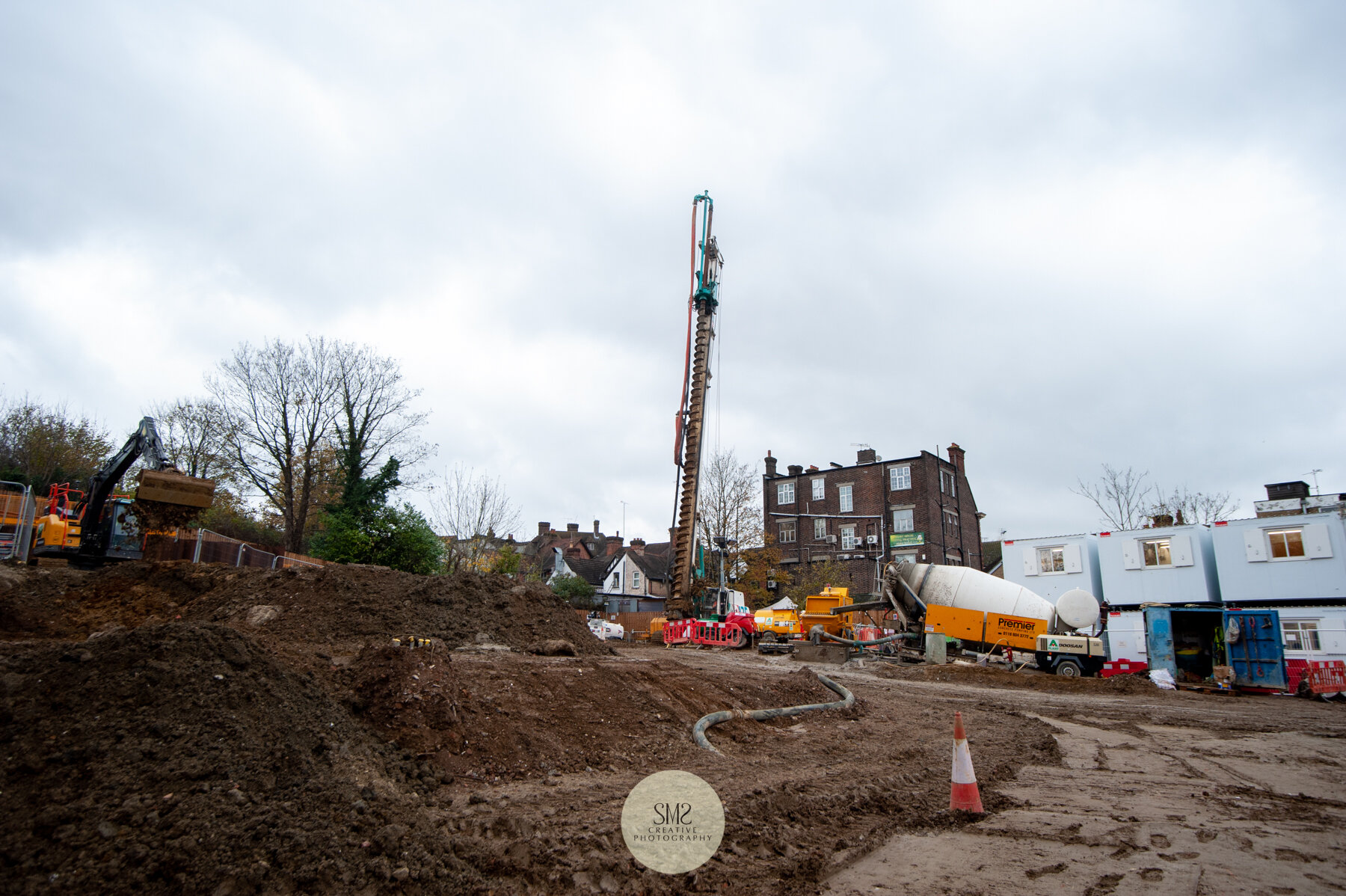
One of the two piling rigs completing the piling process. There will be a total of 401 piles once they are all in!
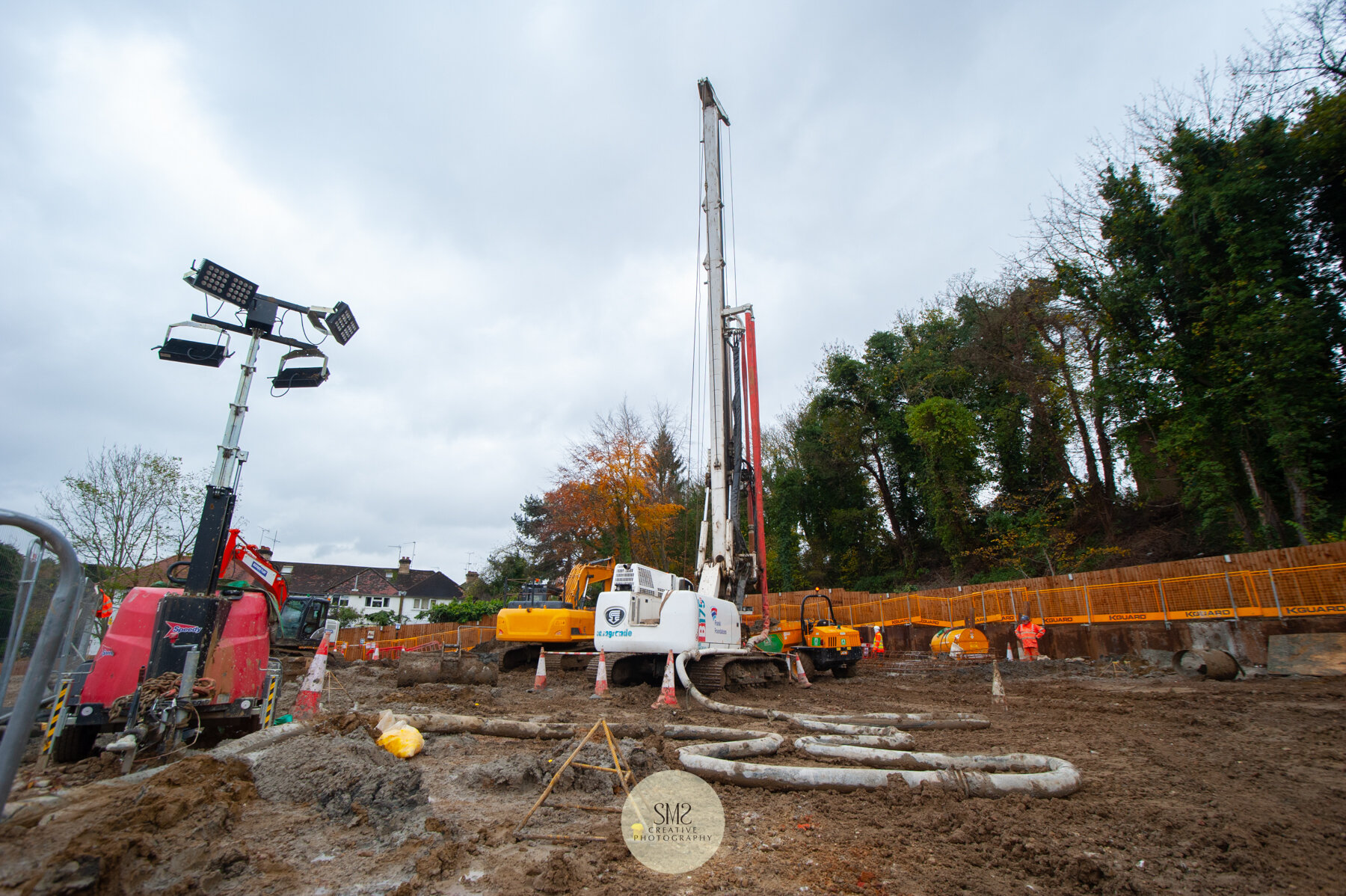
The other piling rig completing the process of the auger drilling the holes for the concrete to be pumped into the hole, then the steel ‘cages’ are pushed in.
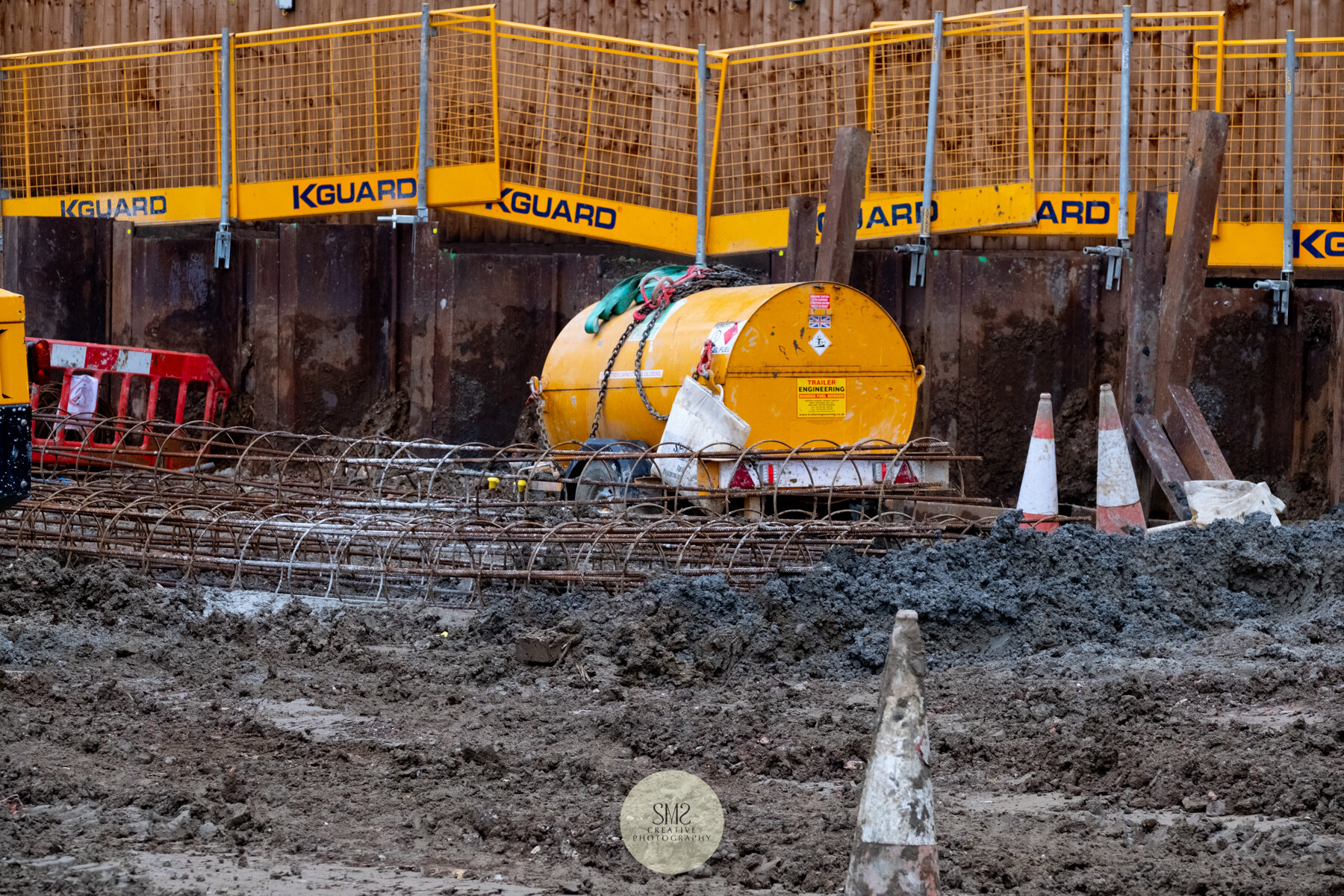
In the foreground you can see two or three steel ‘cages’ ready for insertion.
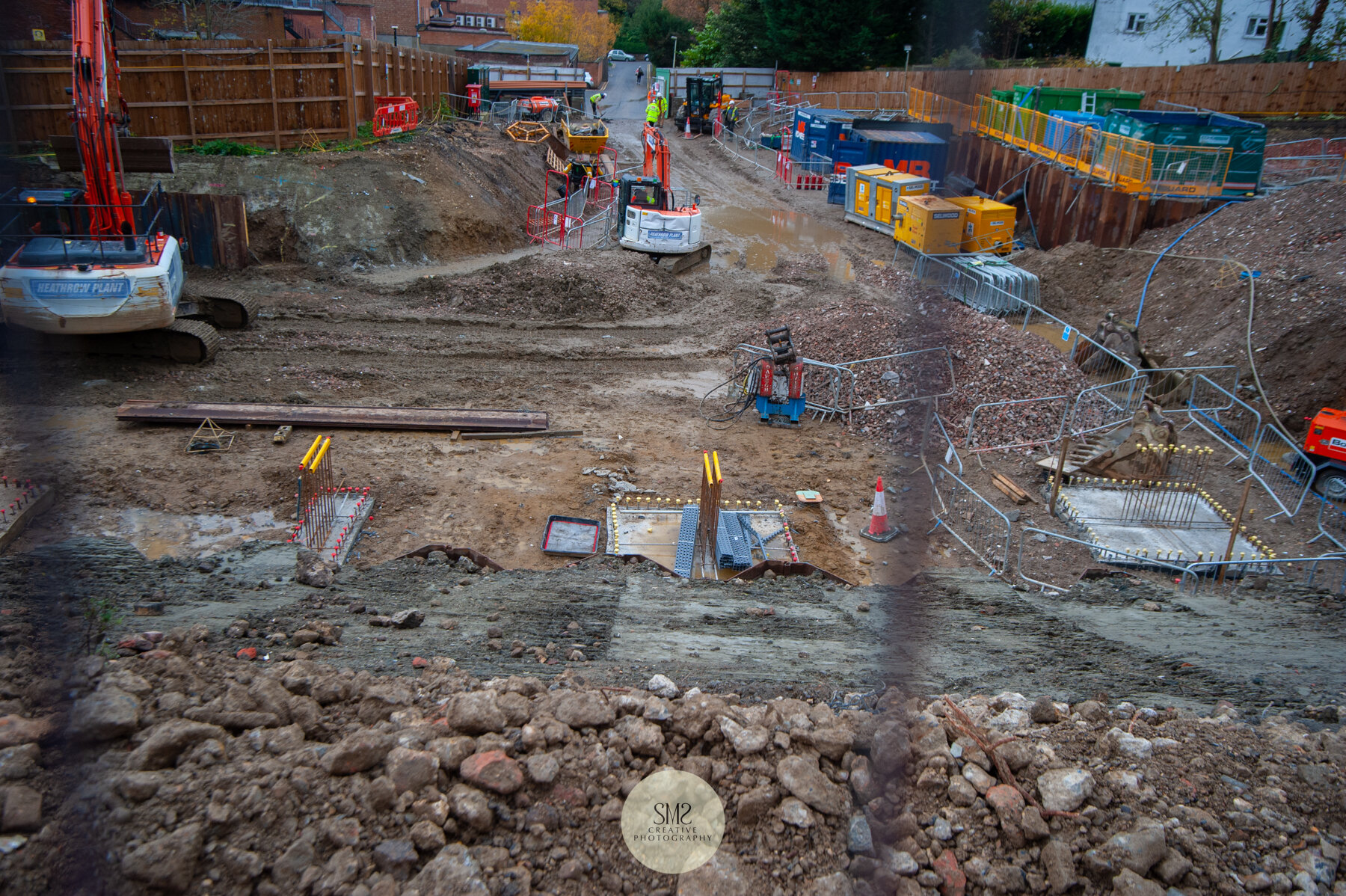
Looking down the site to where the former Johnsdale car park once sat. The three geometric shapes are the foundations for pillars in the car park.
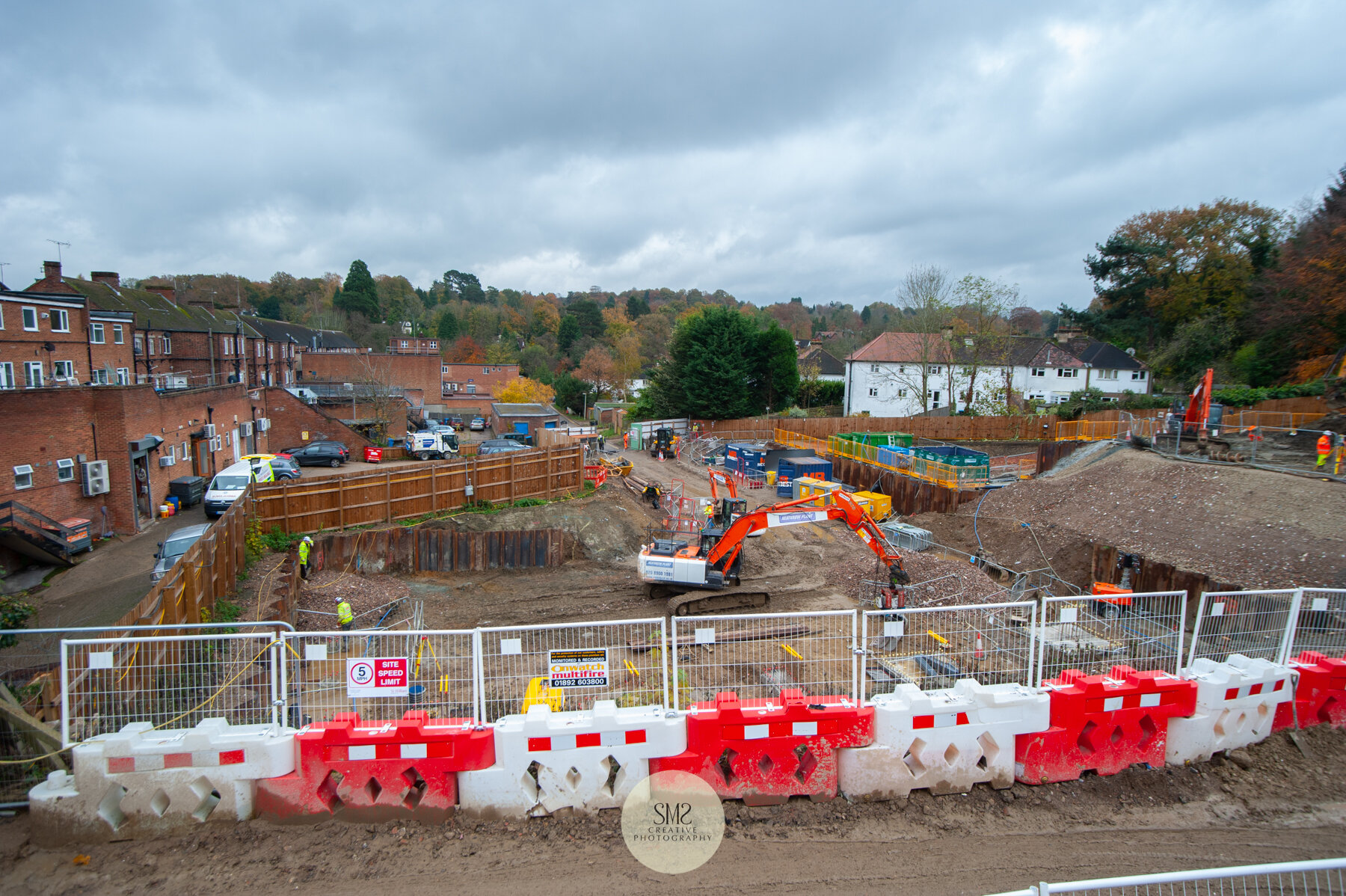
An overview of the progress as the underground car park begins to take shape and the different levels are formed.
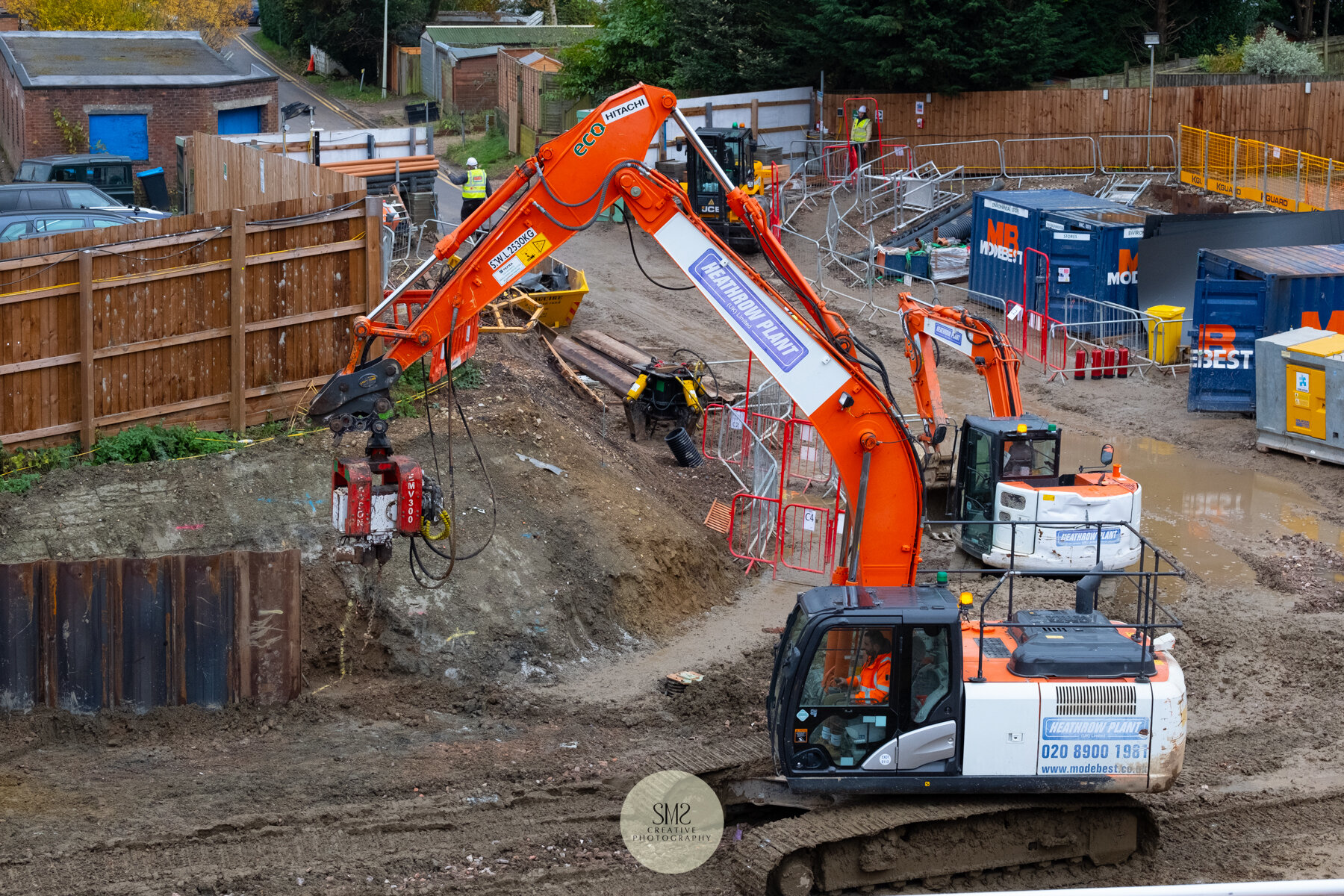
The trench sheets, a smaller version of the sheet piling, left of centre, which are used for retaining.








The pilings process is coming to an end and we will soon start to see progress above ground once building works start to take place in the new year.
Workmen and engineers start work from 8am until 6pm every weekday with additional time most Saturdays. Flood lighting is used from 4pm at this time of year so as not to lose any valuable working hours.
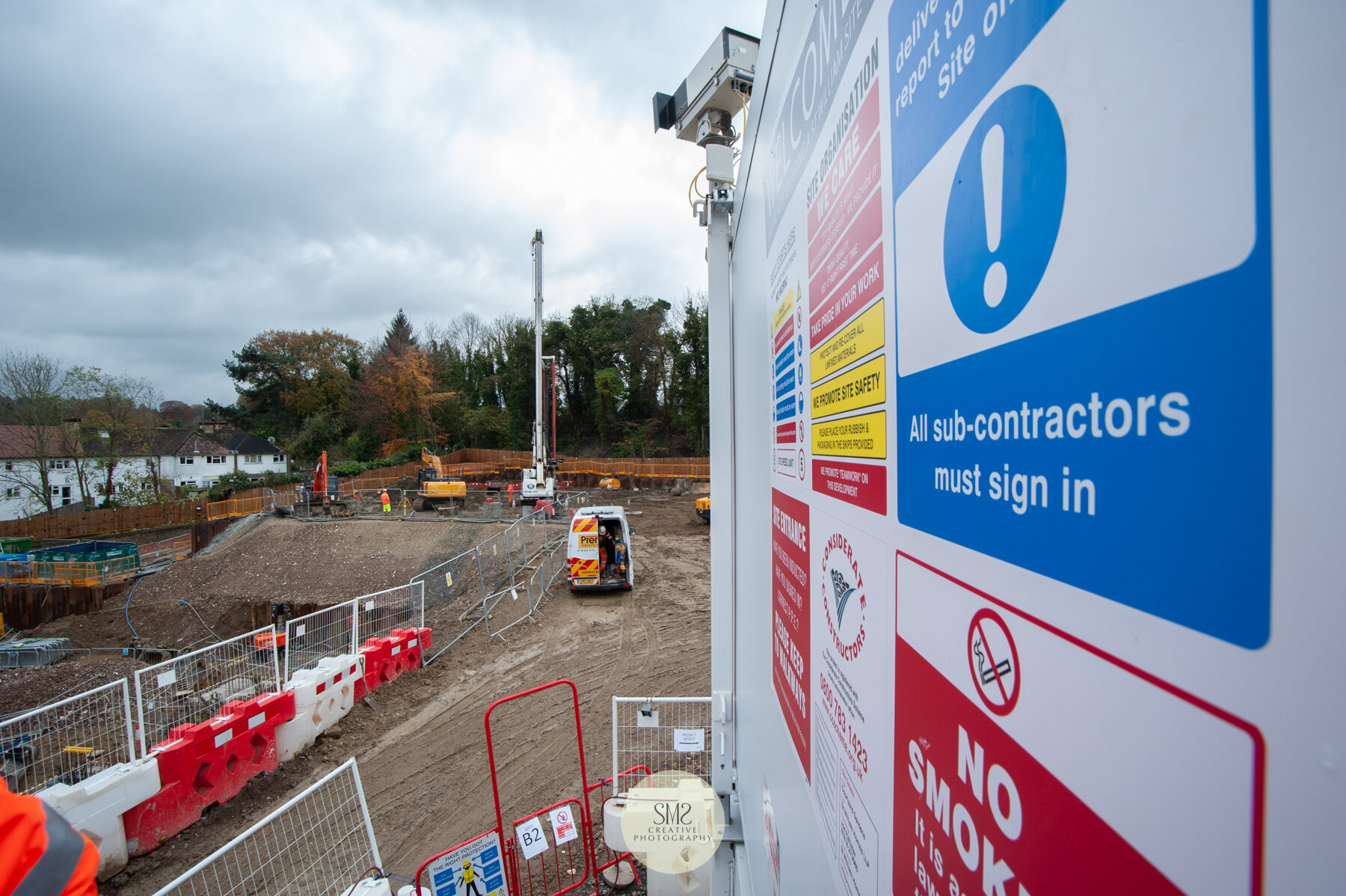
On the top corner of the portacabin office is a camera that takes a photograph every 20 minutes to record the progress.
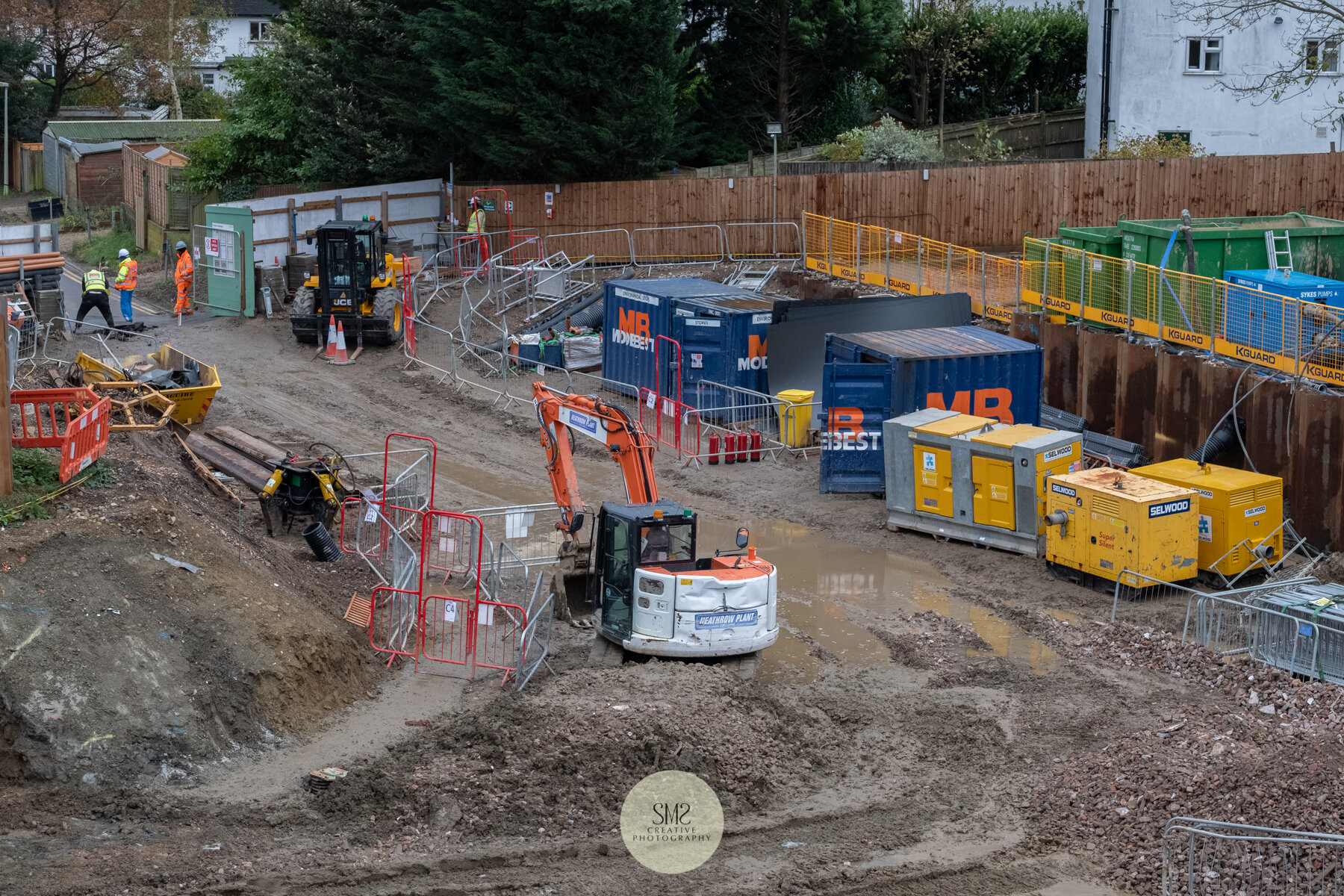
Safety barriers around the various blue storage and green water treatment containers.
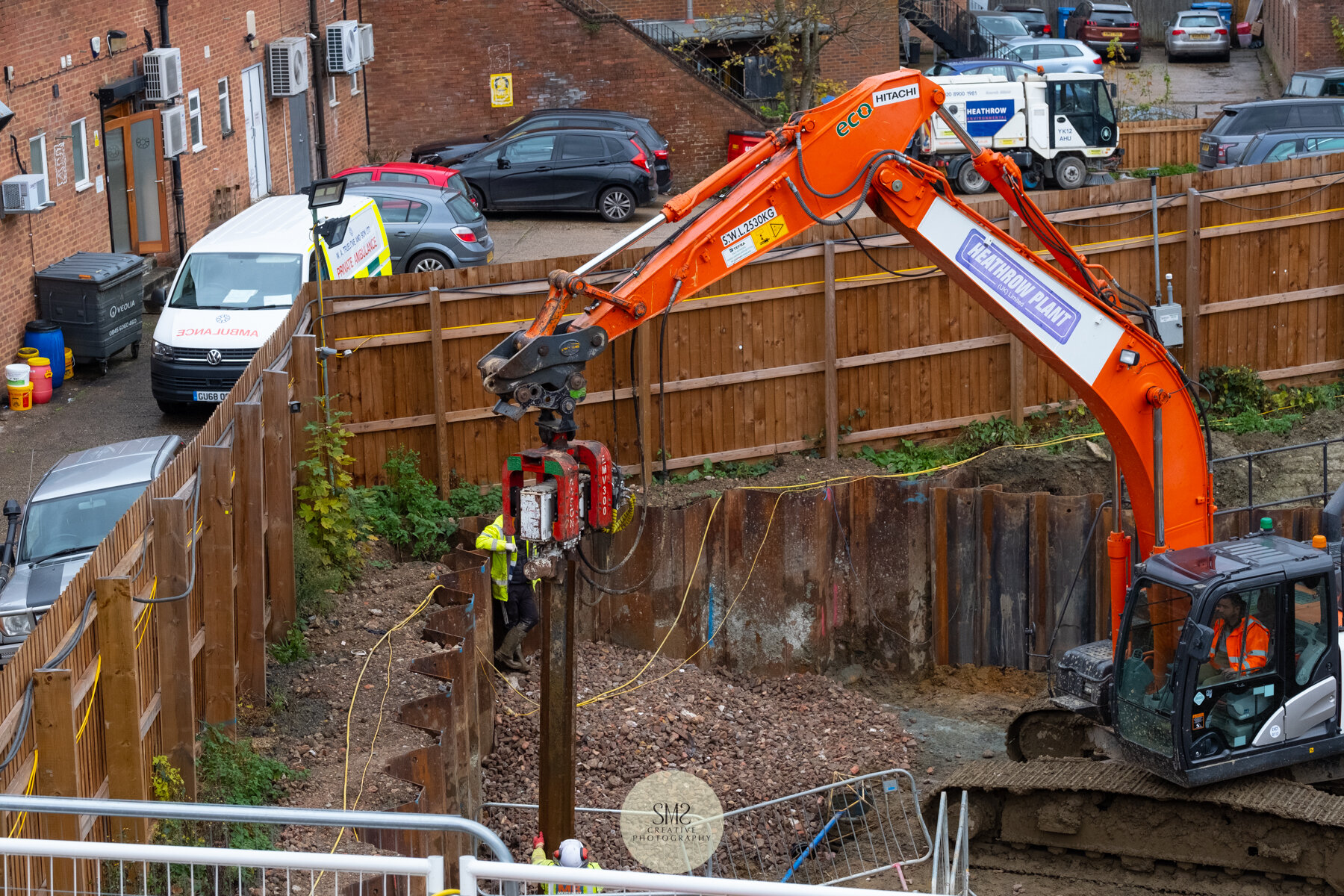
A trench sheet is positioned for further retainment of the earth behind what will become the walls of the underground car park this is done swiftly with precision as it is guided in place.
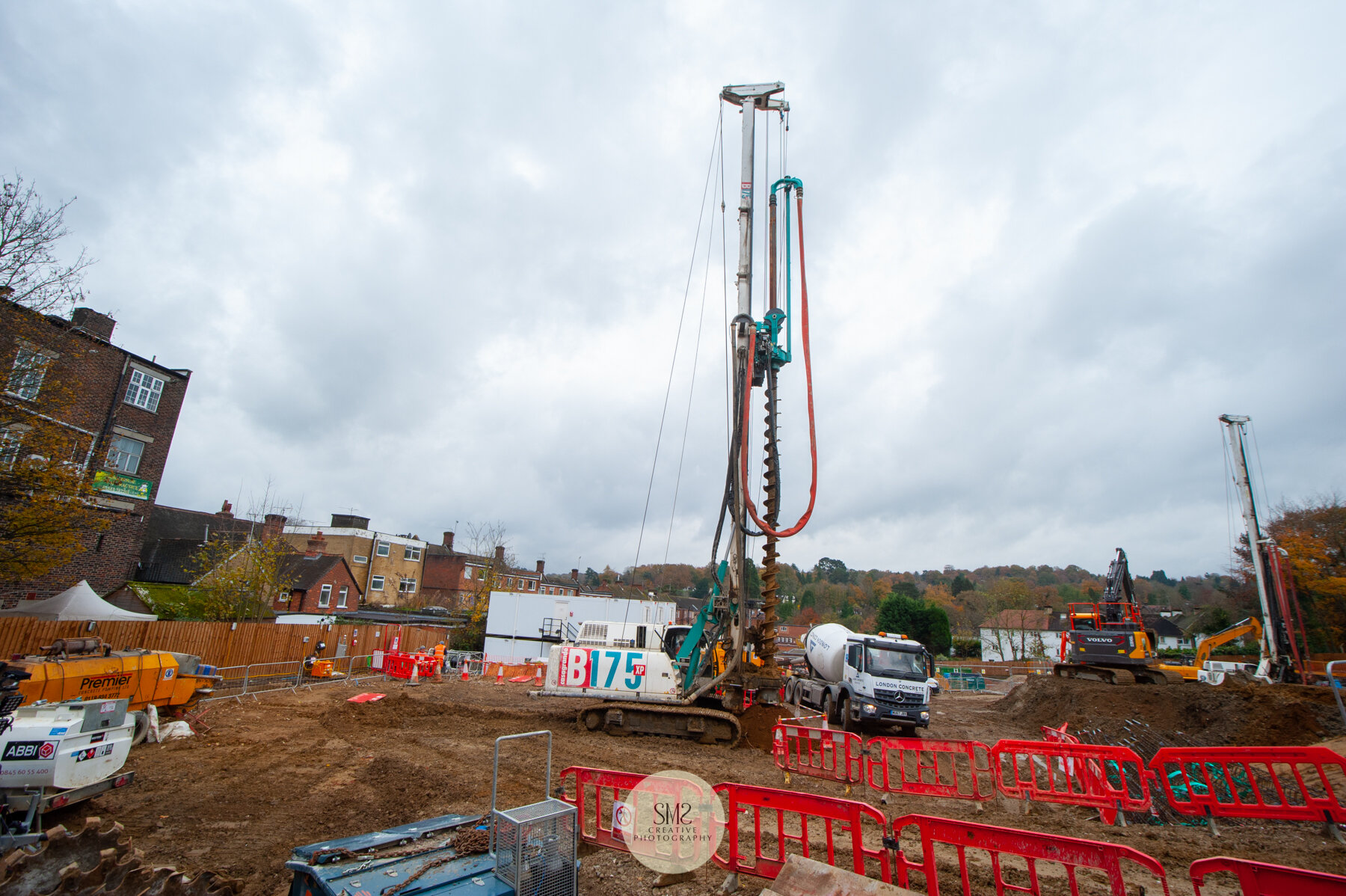
Two piling rigs taking on the task to complete the piling. The auger, the drill part of the rig bores a hole into the earth, then concrete is pumped into the hole in preparation for a steel ‘cage’ to be inserted.
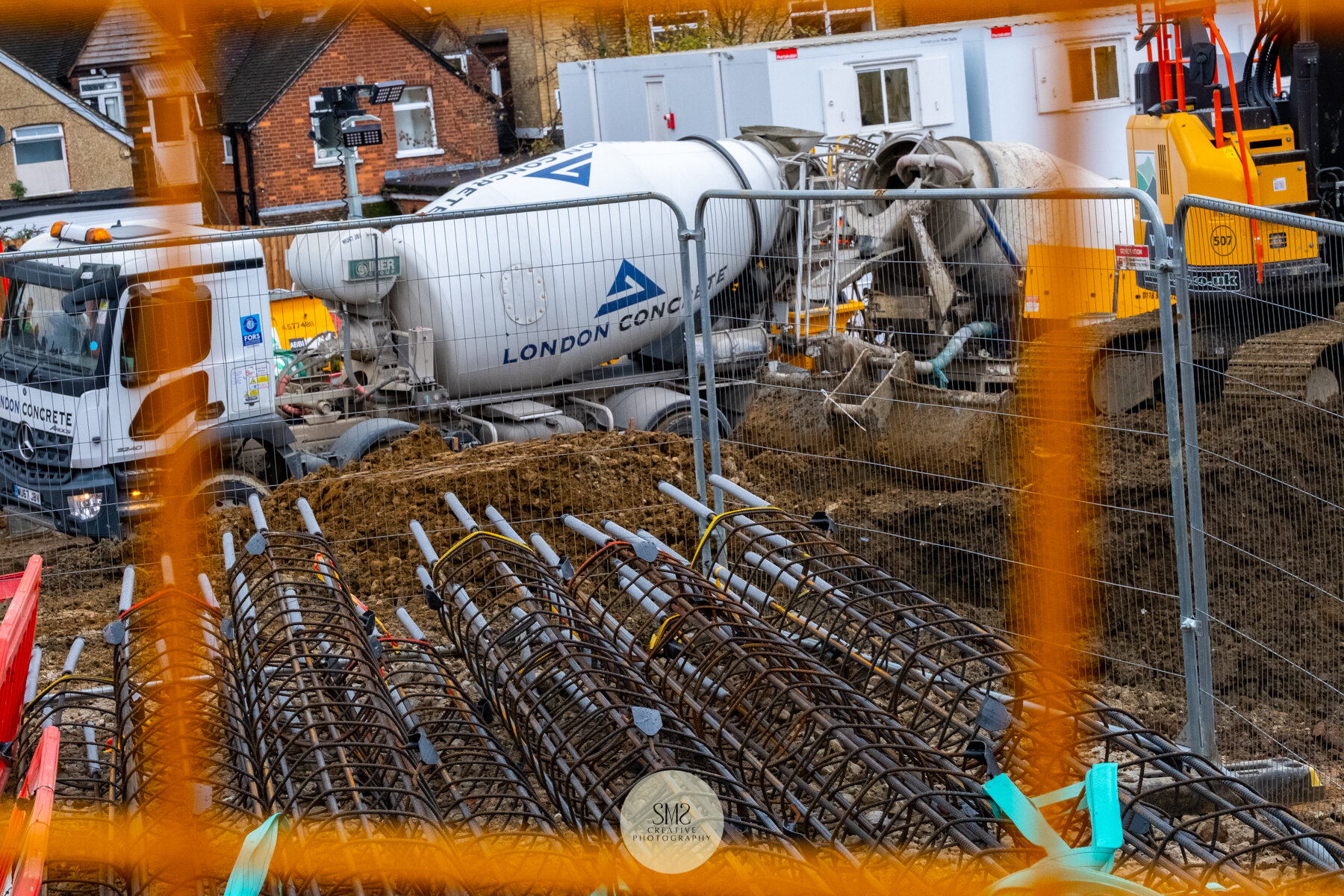
The larger steel cages are supplied ready-made as the components are too heavy to man-handle for a steel fixer to make up on-site, there are only about 10 of these, the rest are made on site.





This is a relatively small site for the Berekely Group who are use to working on huge developments all over the country, with many different challenges, such as working near the River Thames and other urban areas that are in close proximity to cities and skyscrapers
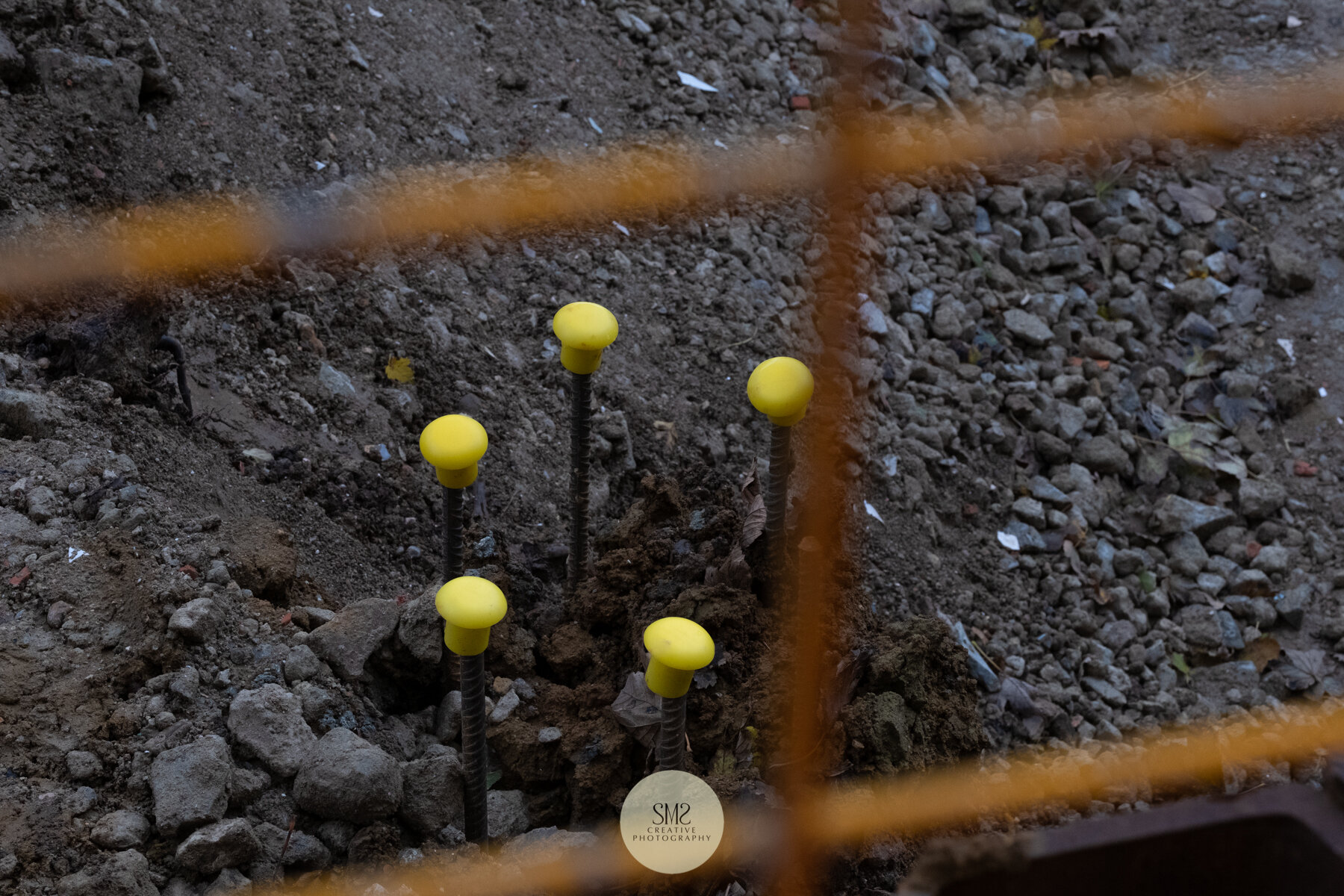
The top of one of the cages once insertion has taken place.
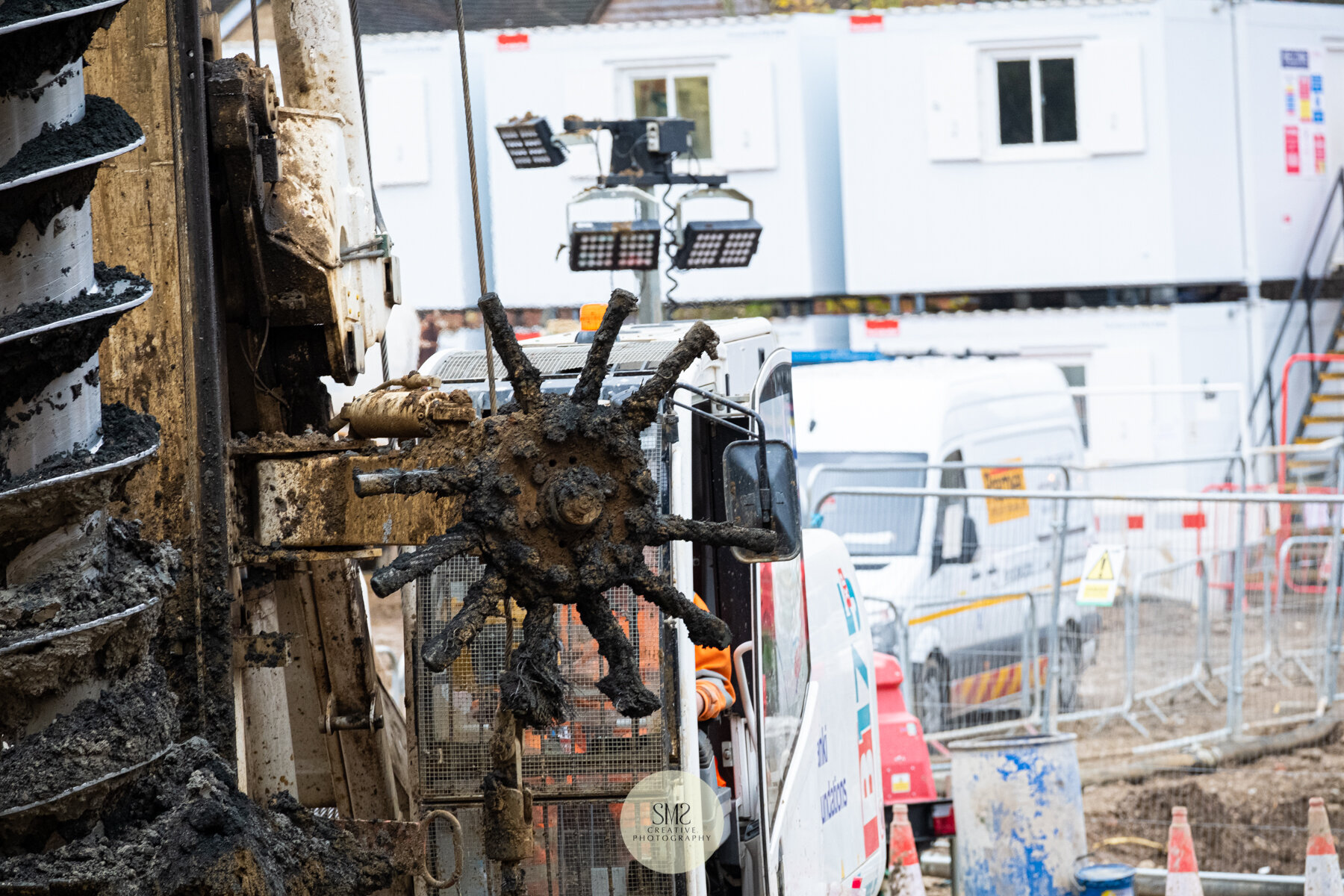
The brush on the piling rig does a good job of cleaning the auger of the earth collected during insertion, ready for the next insertion.
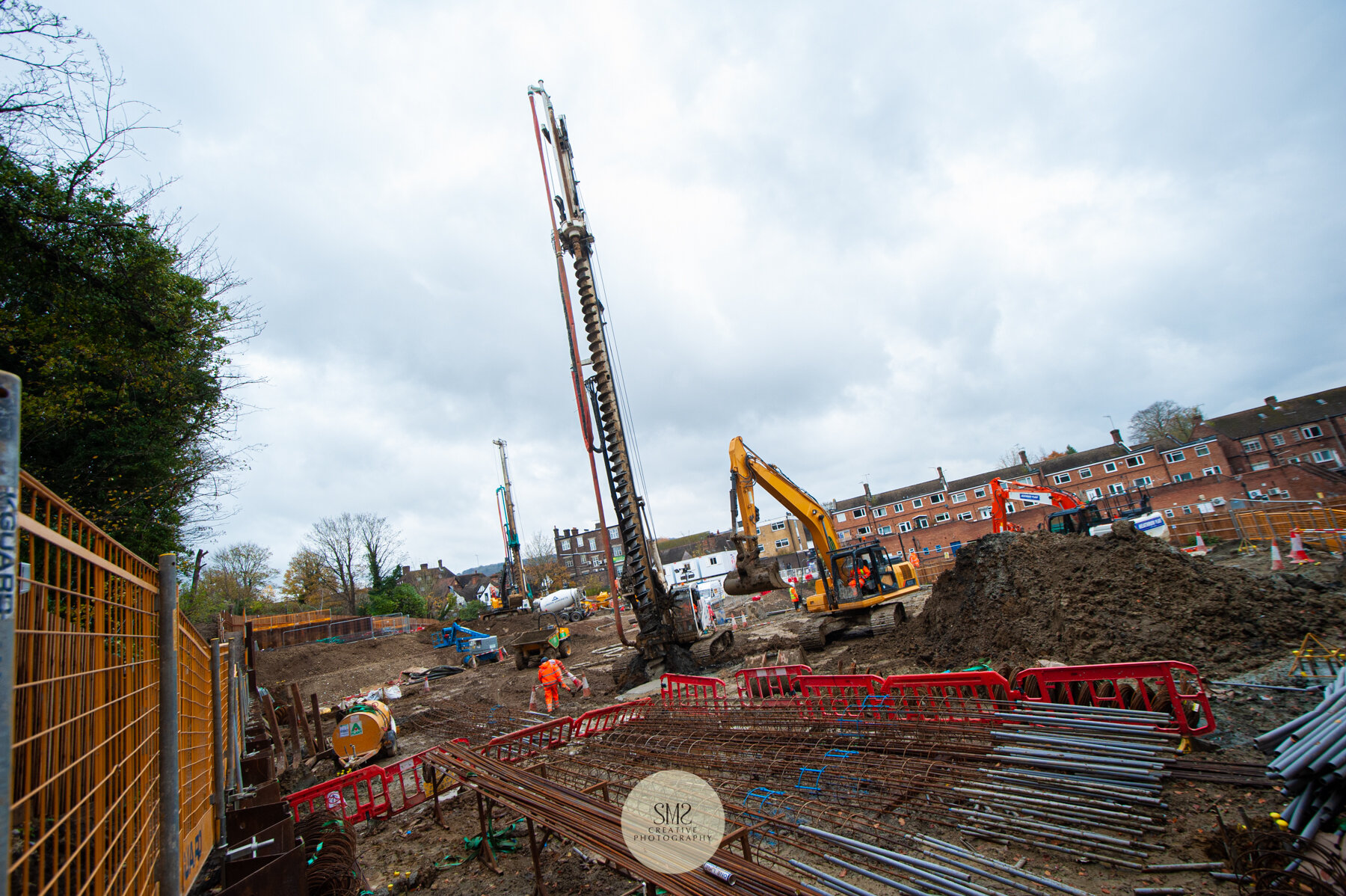
In the foreground, the smaller steel cages are made individually by experts using the various components. The large ones are too big to handle and arrive ready-made.
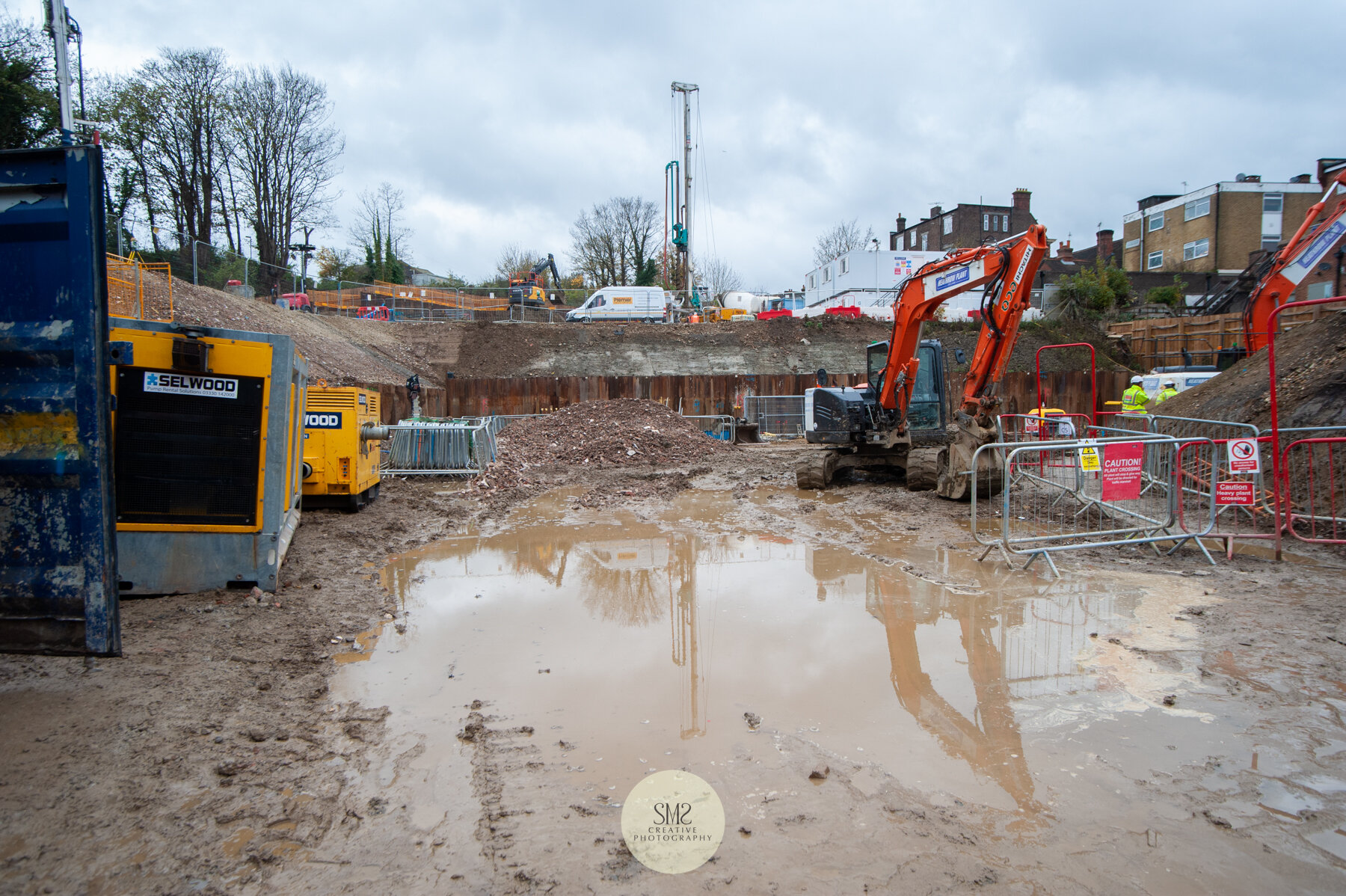
Water continues to collect at the bottom of the site due to the heavy rainfall. This is pumped out and processed in the onsite water treatment plant.
The numerous deliveries that arrive everyday are carefully planned so as not to cause too much disruption to the high street, or the work onsite as well.
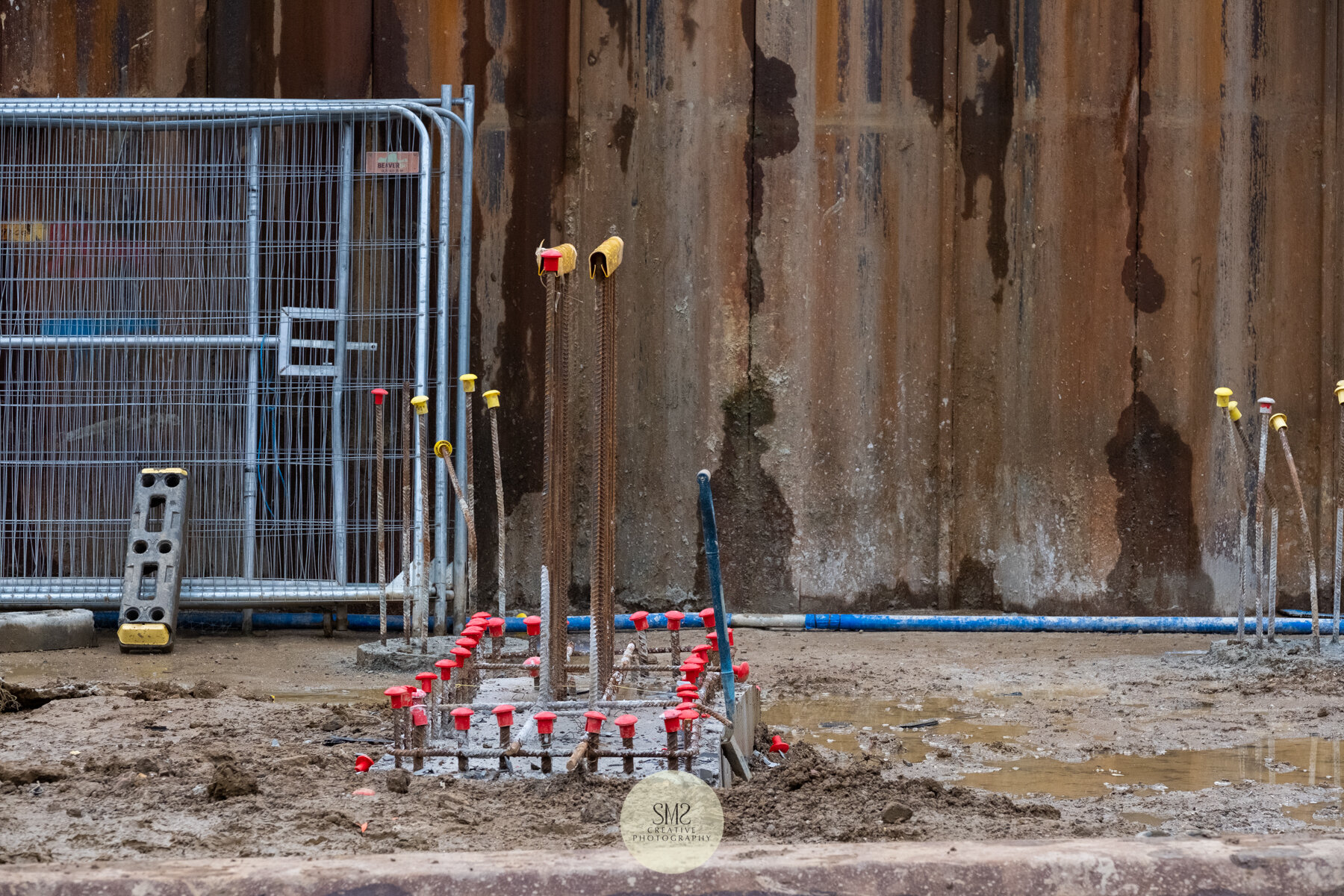
One of the pile caps which is part of the foundation of the entire building that will form a concrete pillar in the underground car park. This part of what supports the whole building.
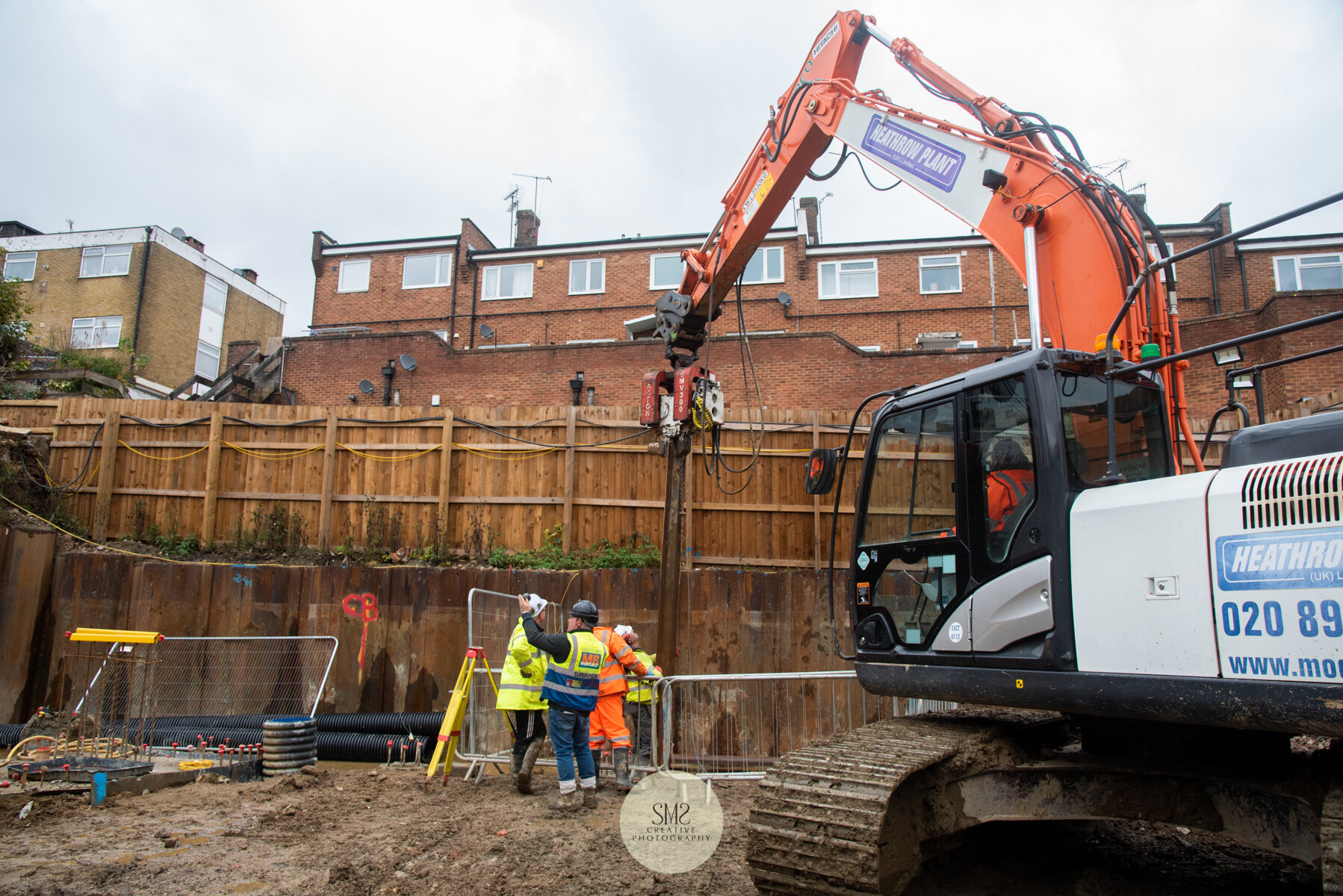
Another view of the precision it takes to insert the trench sheet, guided into place, for further retainment of the earth behind what will become the walls of the underground car park.
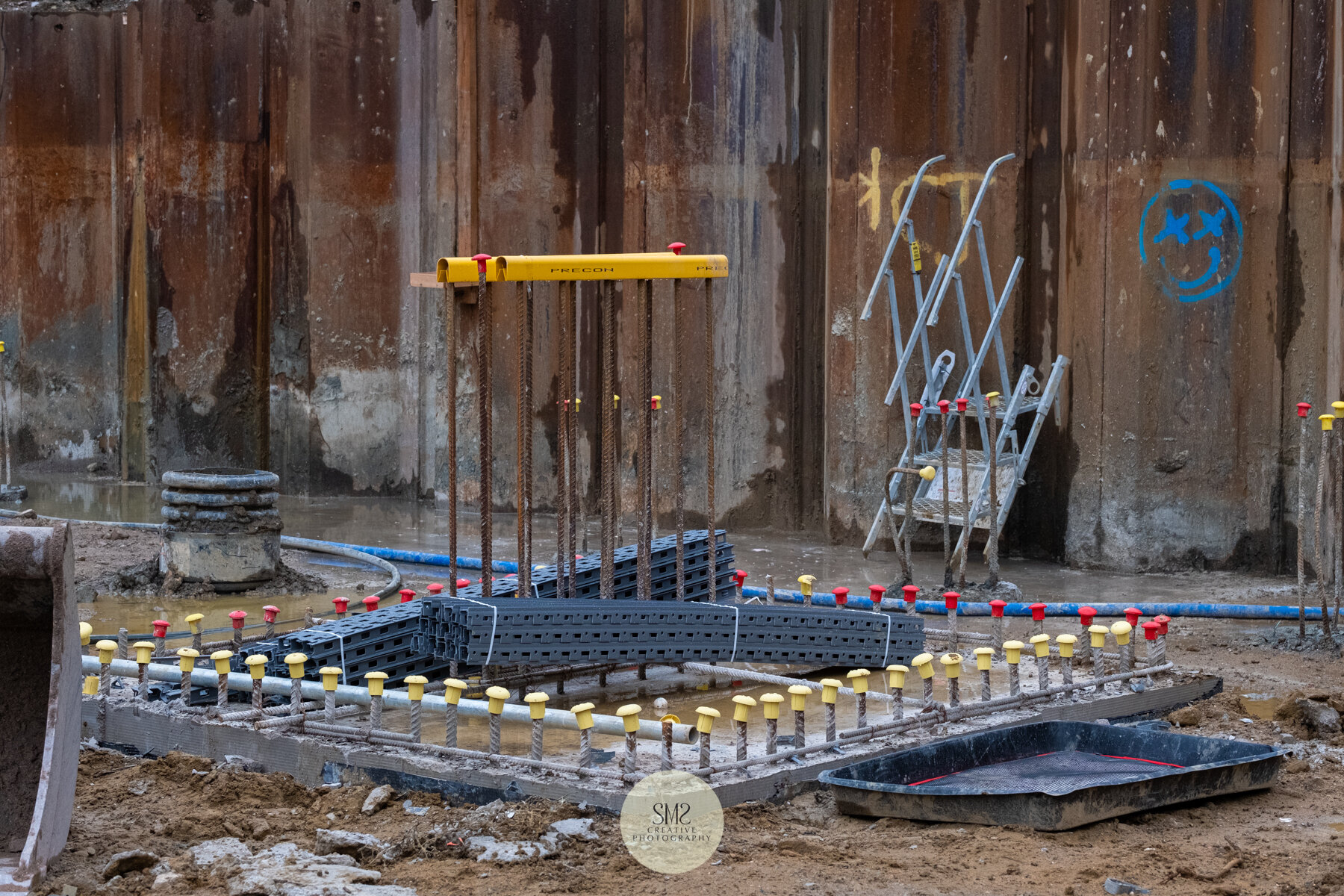
Another of the pile caps that forms the foundation for one of the concrete pillars in the underground car park.
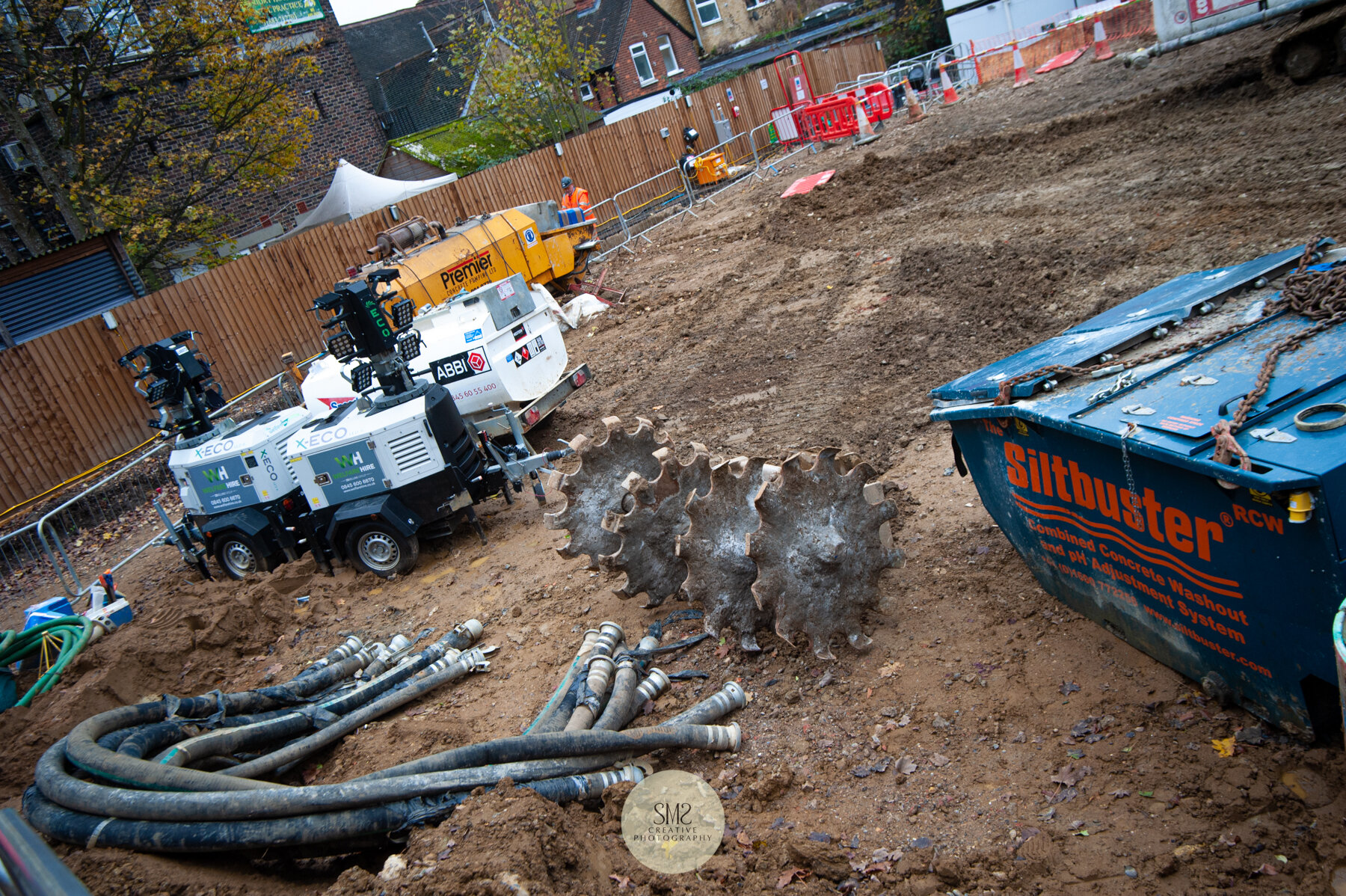
Machinery and accessories that are used onsite.




As mentioned on previous blogs the foundations are for three Blocks - A, B and C all with outside space and underground parking.
If you would like to take a look at a model of the completed development, this can be found at Robert Leech Estate Agents on Station Road East, Oxted who will be more than happy to show you the finished look.

This is a Dust Scanner to monitor the dust particles in the air. Air quality and vibration monitoring are in place around the site and will continue to take place throughout the build process, which completes in summer 2021.
That’s about it for my November visit, I’ll be back in December with a new update.
To read my previous ten blogs this link takes you to the Blog page on this website.
This link to Robert Leech Estate Agents website shows you more about the finished development.
Bye for now.
Stella
To read other previous blogs these can be found on the ‘Featured’ blogs below by using the arrows on the right to scroll through the past 30 blogs.







