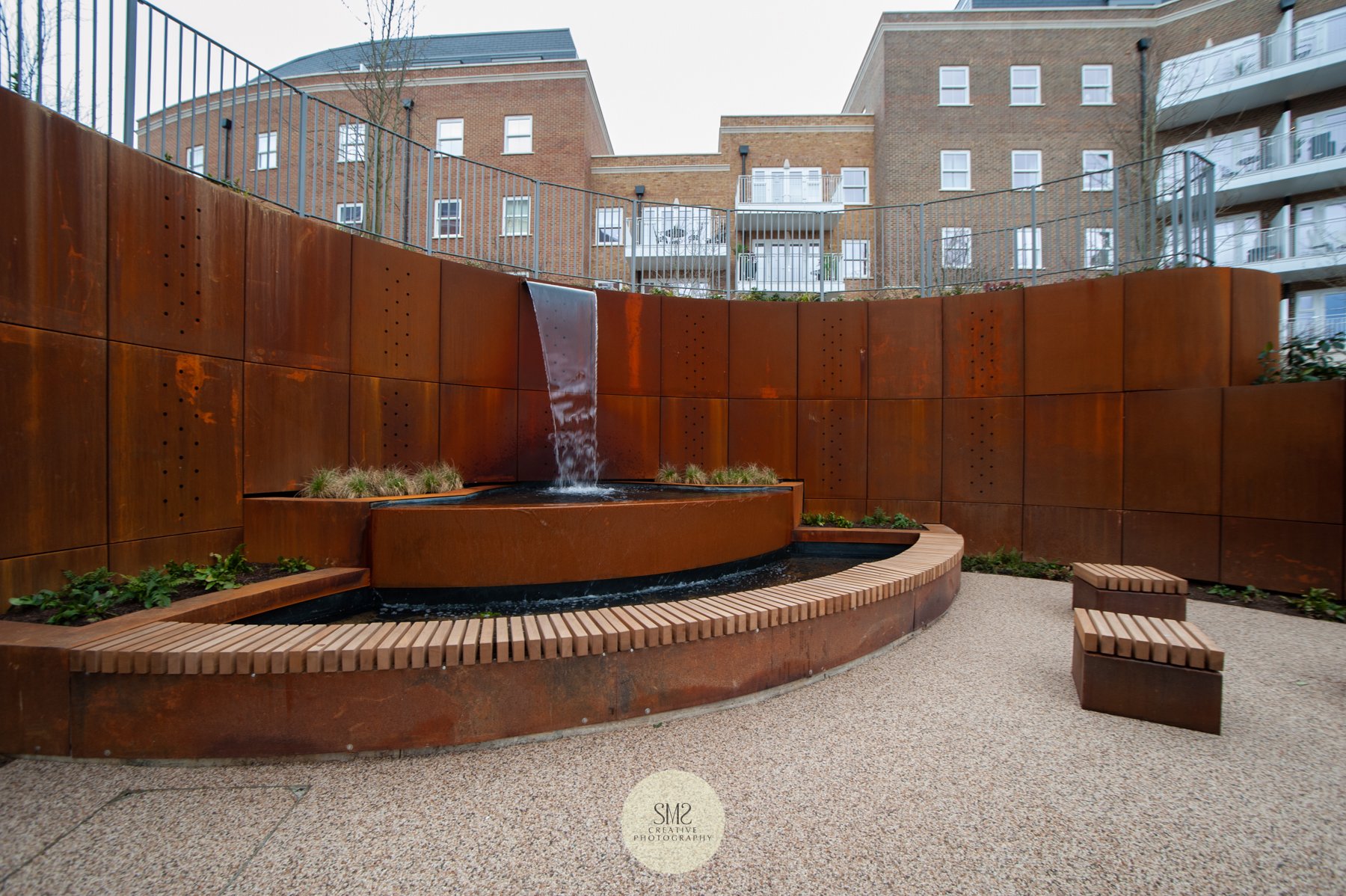
Steel rebars that are used with the coiled steel to make the ‘cages’ to go in the drilled holes.

The coiled steel for making the ‘cages’ with the steel rebars that go in the drilled holes.
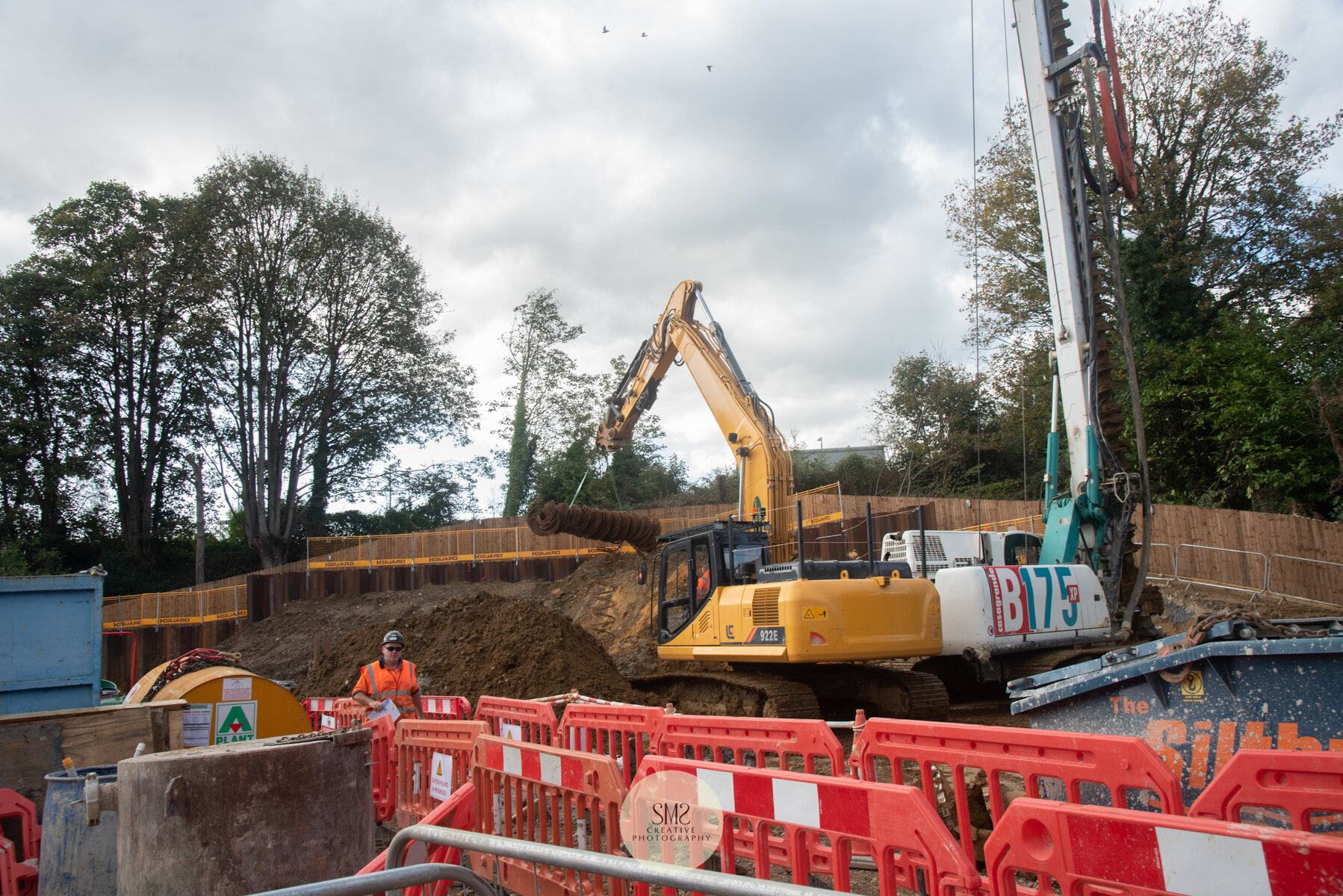
A view of the two machines that work together during the drilling process on the piling mat. The piling rig and the excavator.
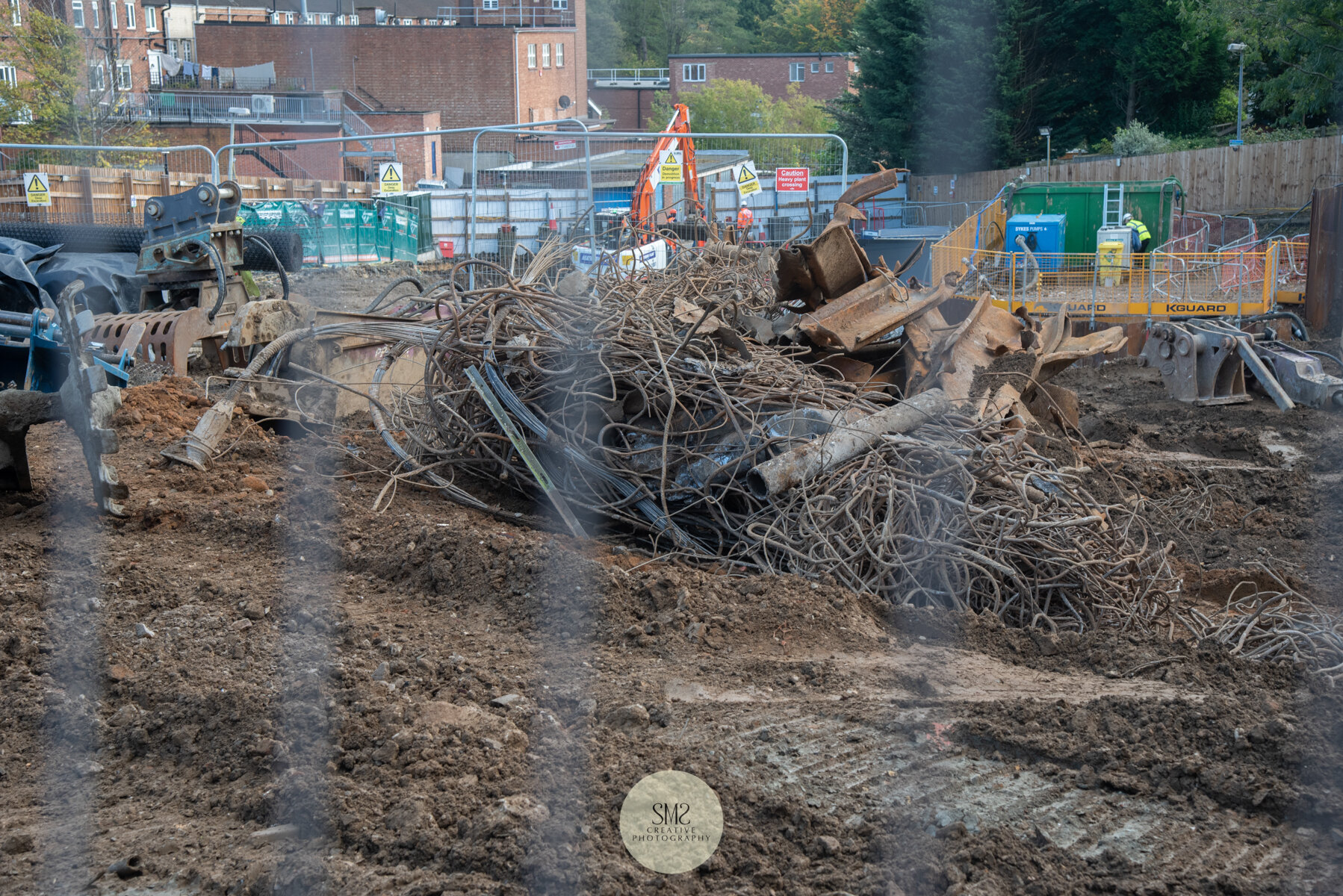
The last remains of ironwork from the former gasholder which is sent away for recycling.
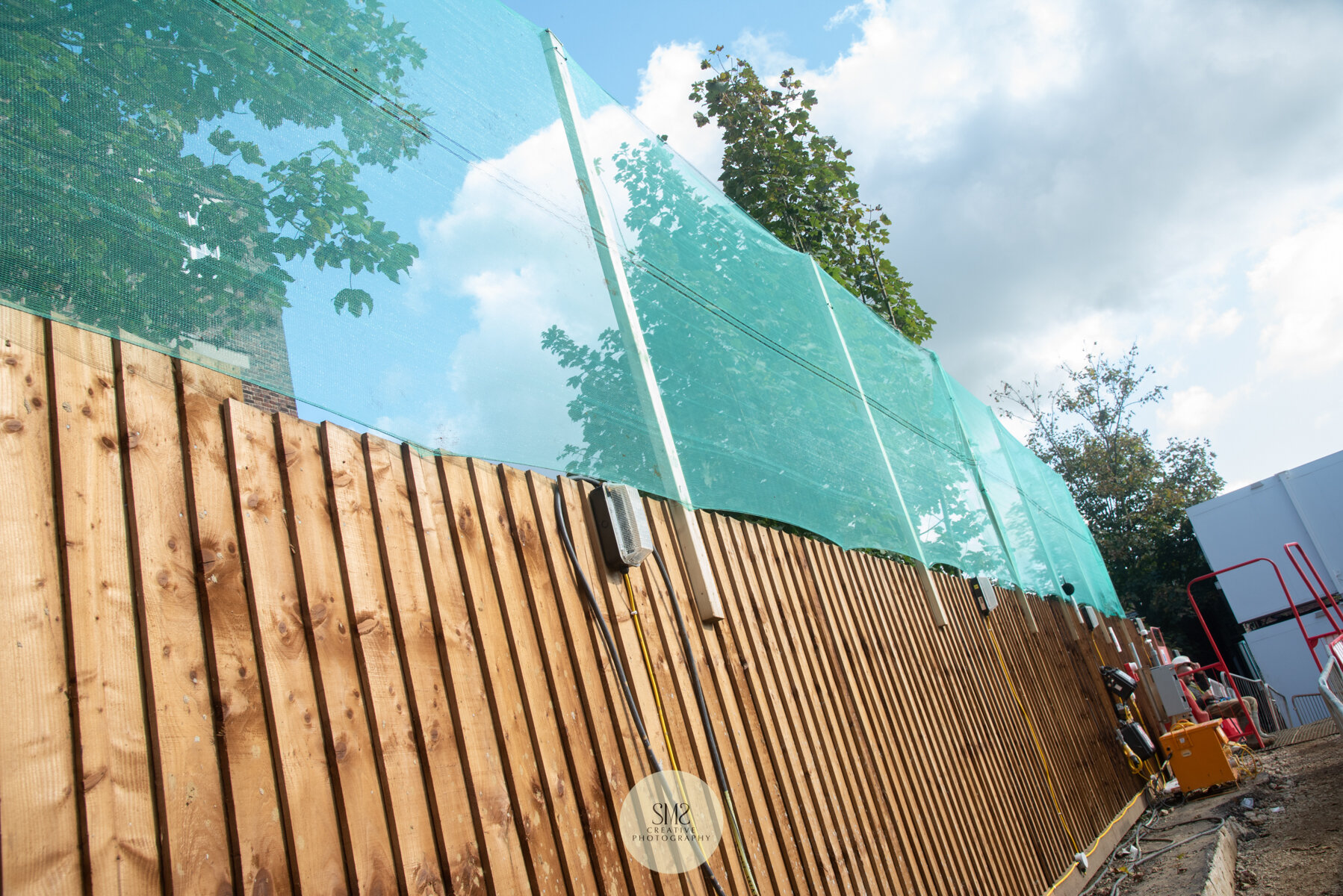
Netting to prevent any concrete splashing over the fence onto the back of the neighbouring premises.
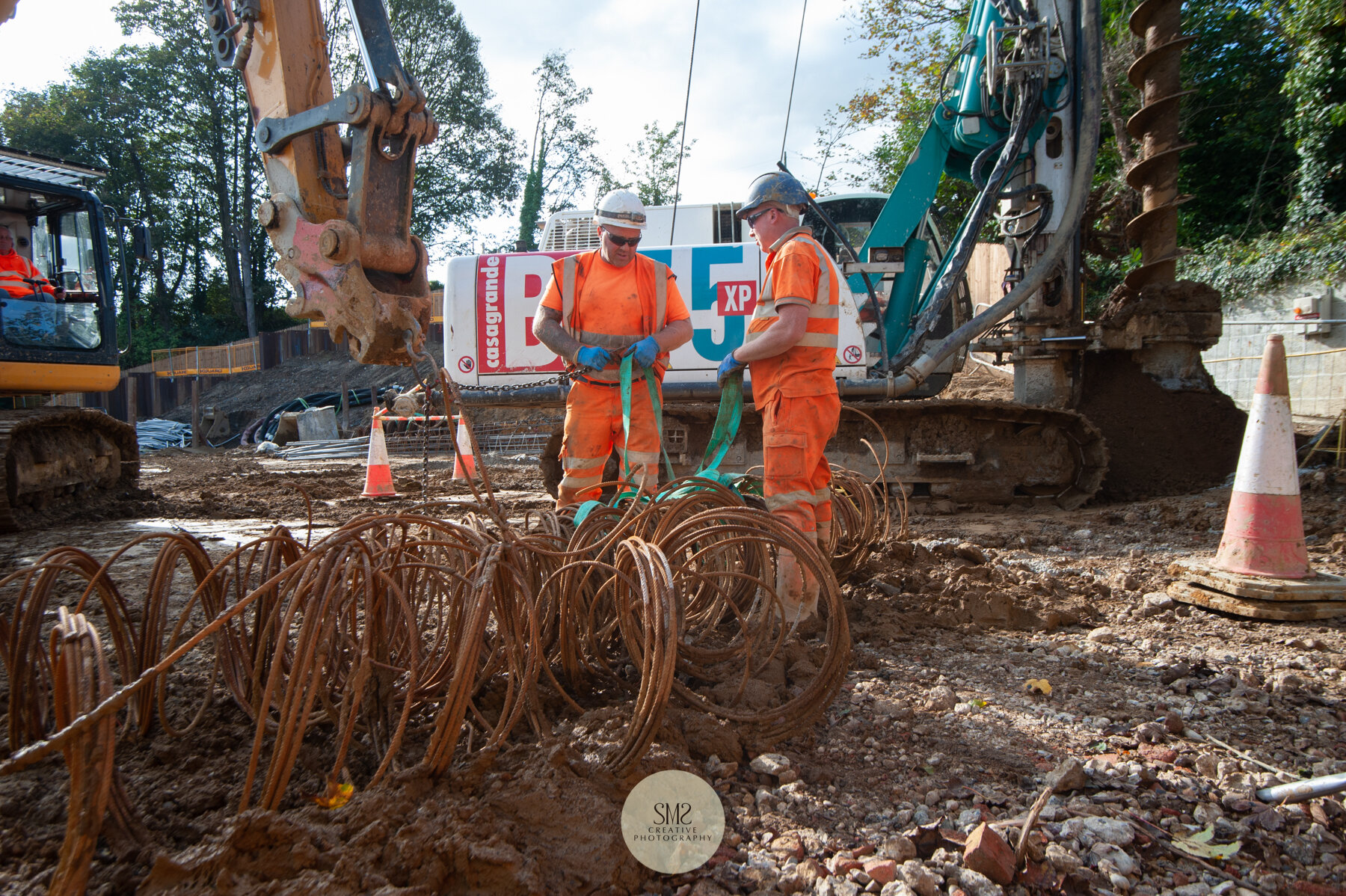
The coiled steel ready for making the ‘cages’ with.
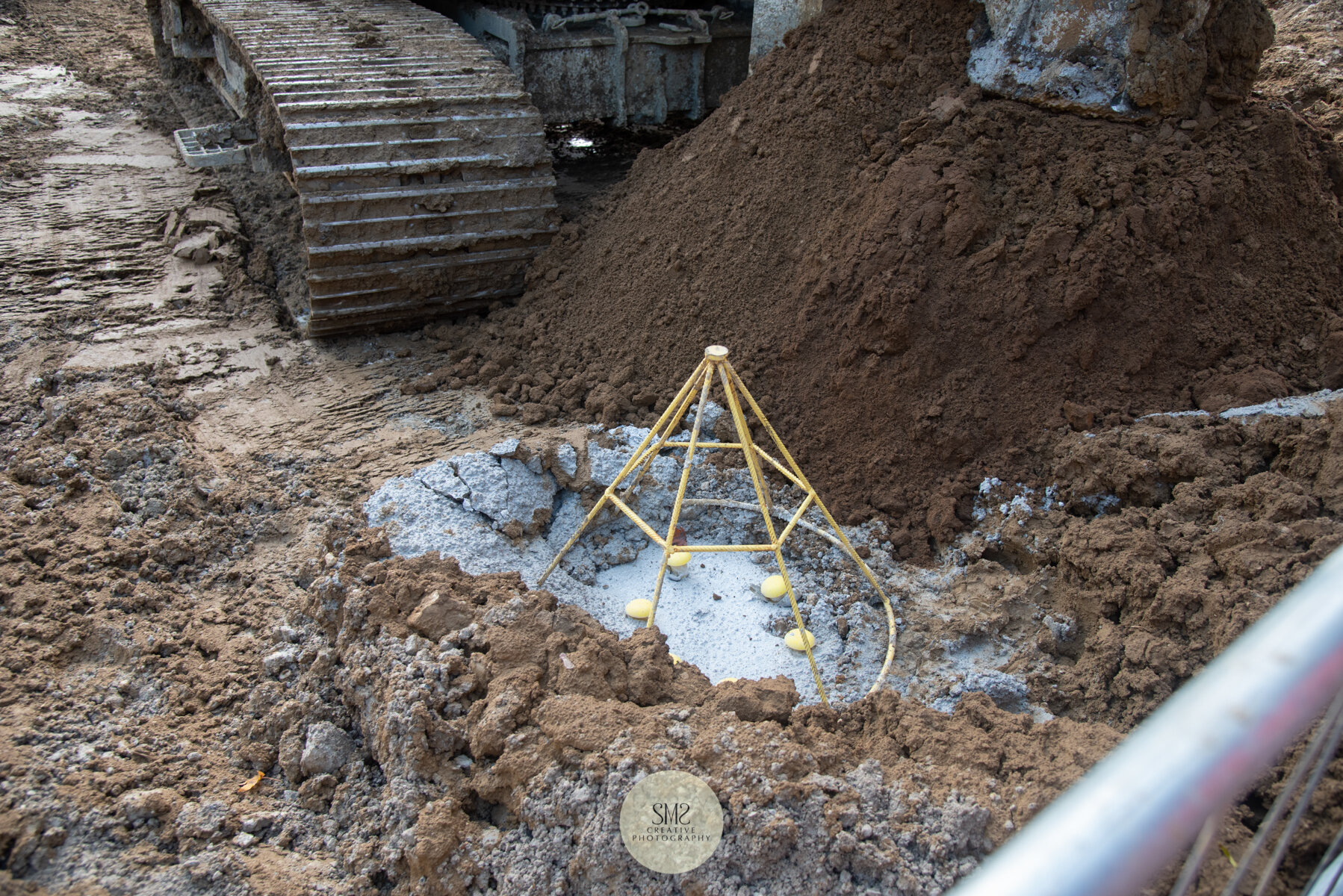
The triangular marker called a ‘witches hat’ shows where the piling has taken place ready for the next stage of the build process.







Welcome to my October blog (number 10) about the construction process at Courtyard Gardens, the former gas holder site here in Oxted.
Regular readers will be aware that I have taken on this personal project to visually document the construction process from the demolition of the gasholder back in January to completion in summer 2021.
My monthly visits to the site are accompanied by Ness Kingham, Assistant Site Manager for St William part of the Berkeley Group, who shows and tells me more about the progress every time. I am always in awe of the vastness of the development and all the processes that are involved, it looked so small when it was overgrown with trees surrounding the gasholder.
These photographs with descriptions on each were photographed on 22 October 2019.

The site from the top corner nearest the railway station, looking down towards the former Johnsdale car park.
During this visit, the completion of the piling was well underway, with over 300 holes drilled by the auger, the drill attachment on the piling rig. It was interesting to watch the final few holes being drilled and filled with the basket type ‘cage’ and concrete. When the process is complete it is marked with a triangular ‘witches hat’ during the drying process so it is easy to identify its location.
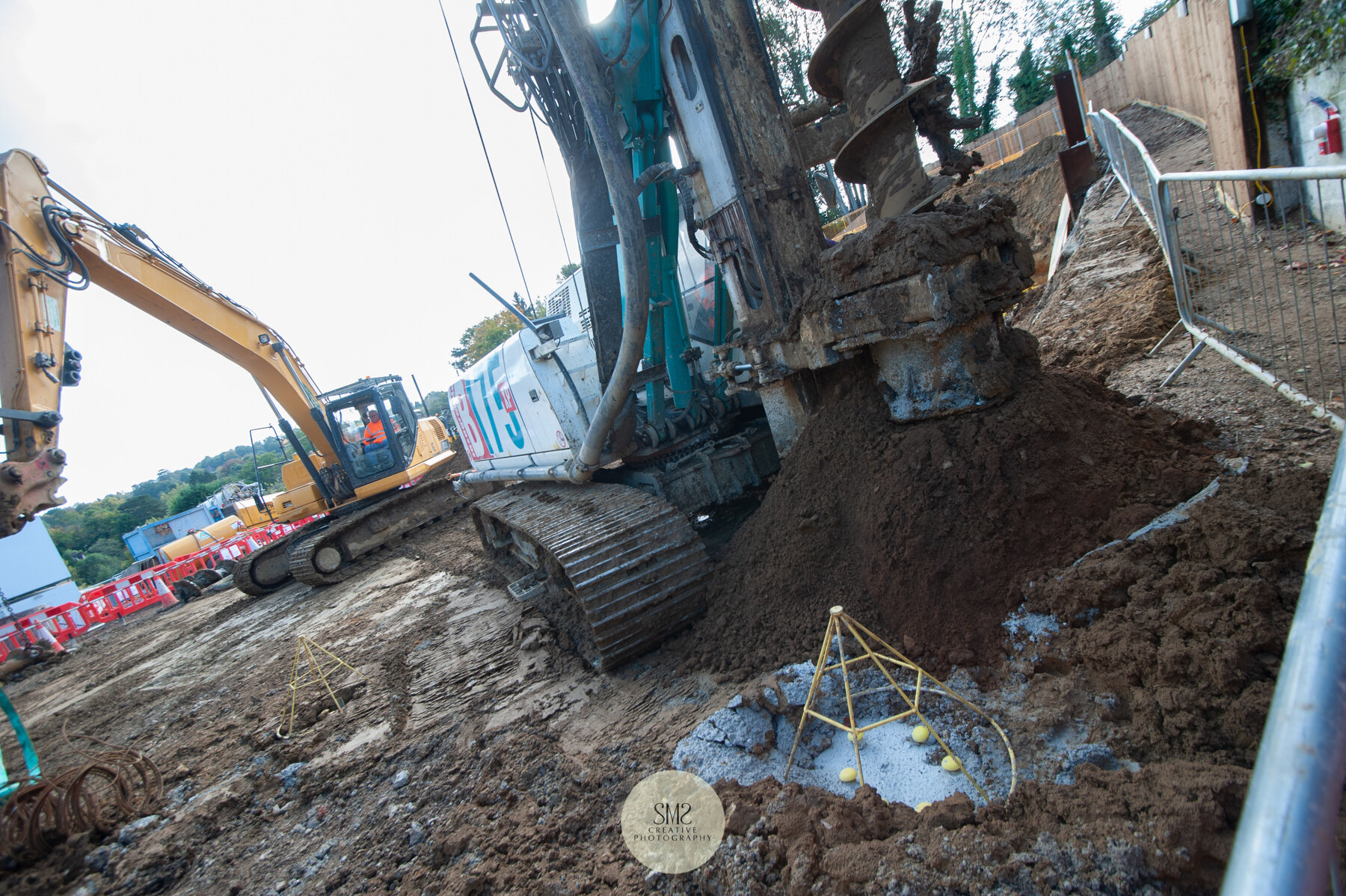
A completed hole, drilled with the steel ‘cage’ inserted and filled with concrete, takes less than 20 minutes.
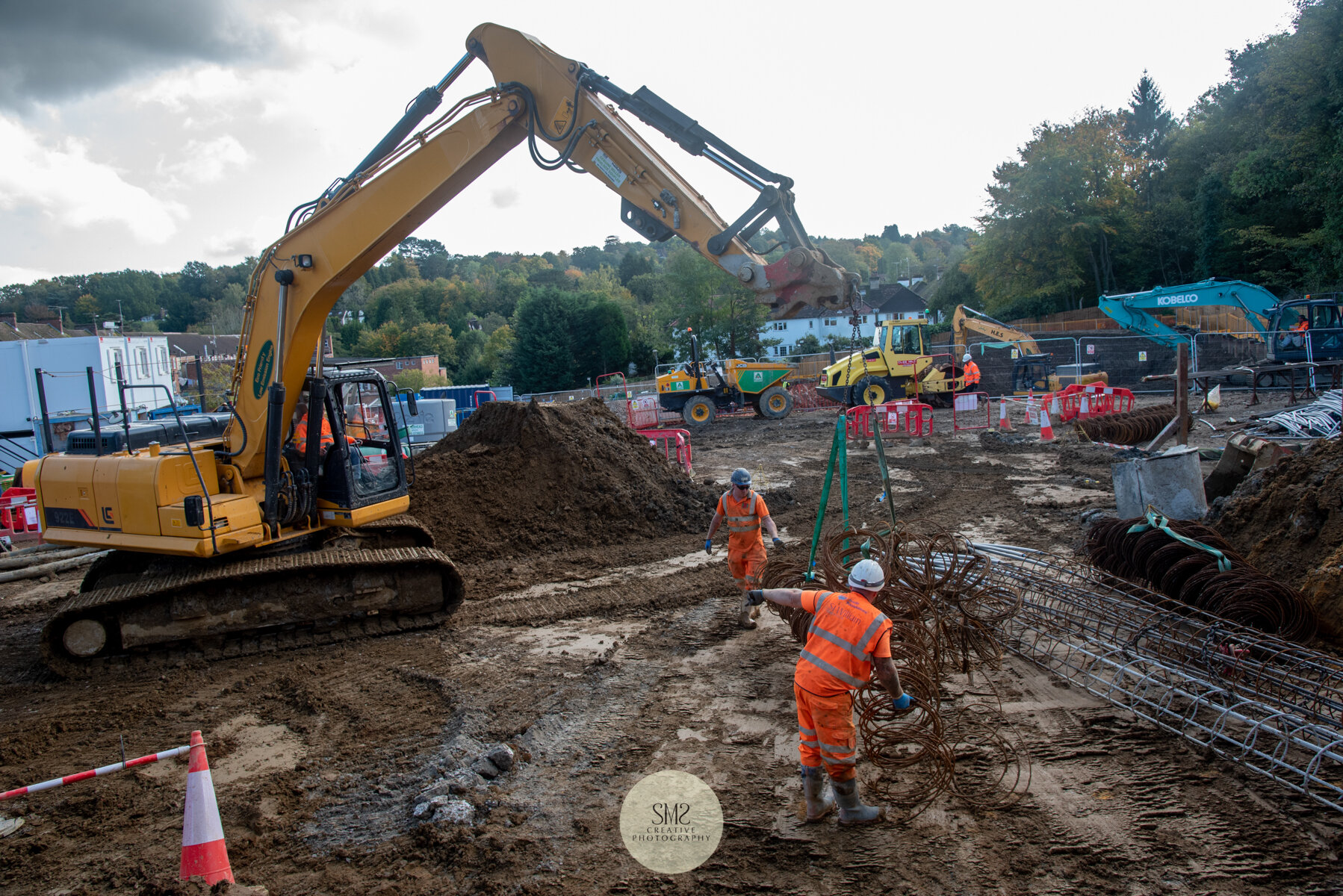
The positioning of the steel work for the making of the ‘cages. On the right of the picture completed ‘cages’ for inserting into the hole.
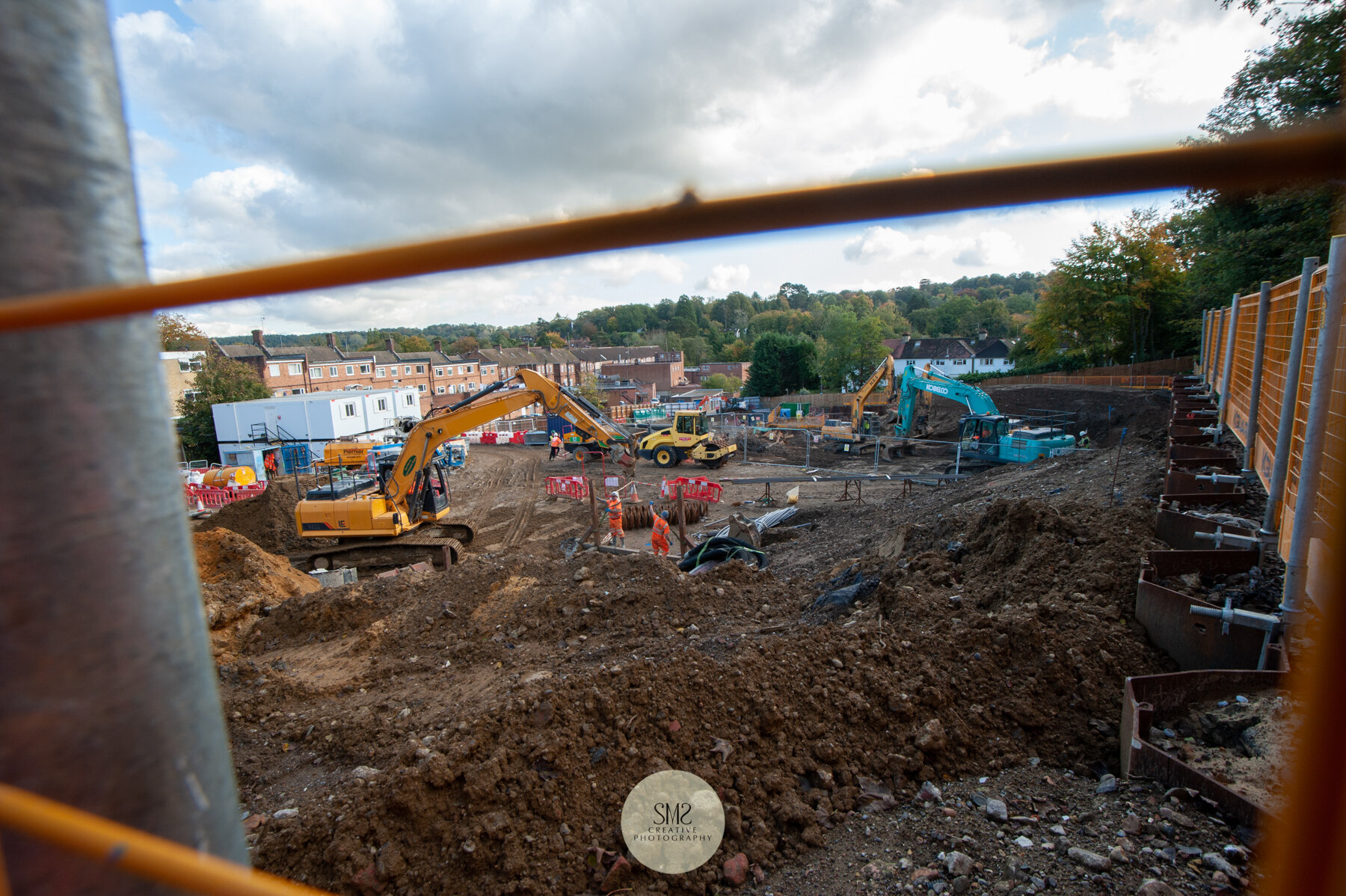
Photographed from the narrow walkway on the perimeter of the site looking through the protective barriers. On the right the top of the sheet piling is visible at ground level.



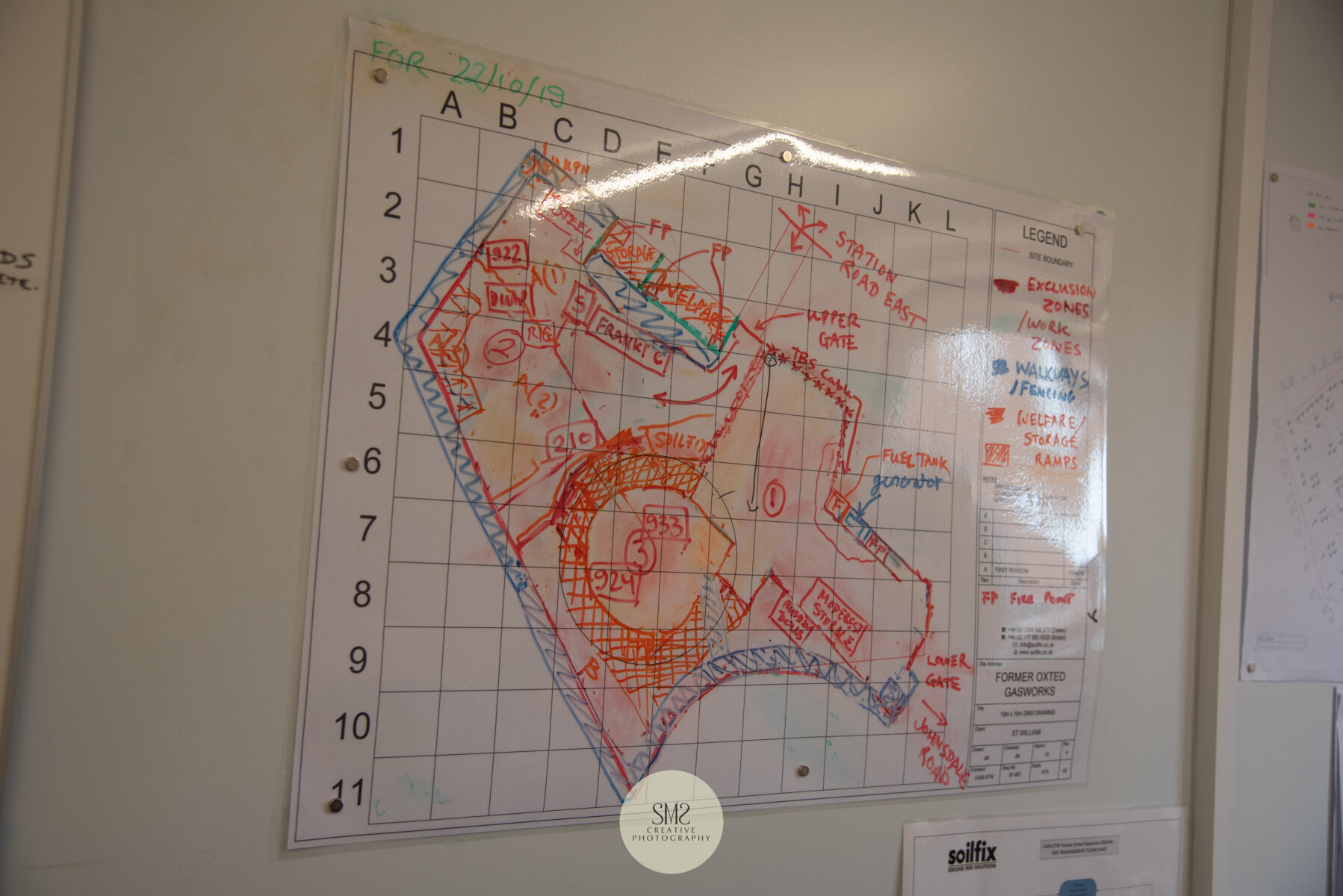
A diagram of the site and positioning of Blocks A, B and C.
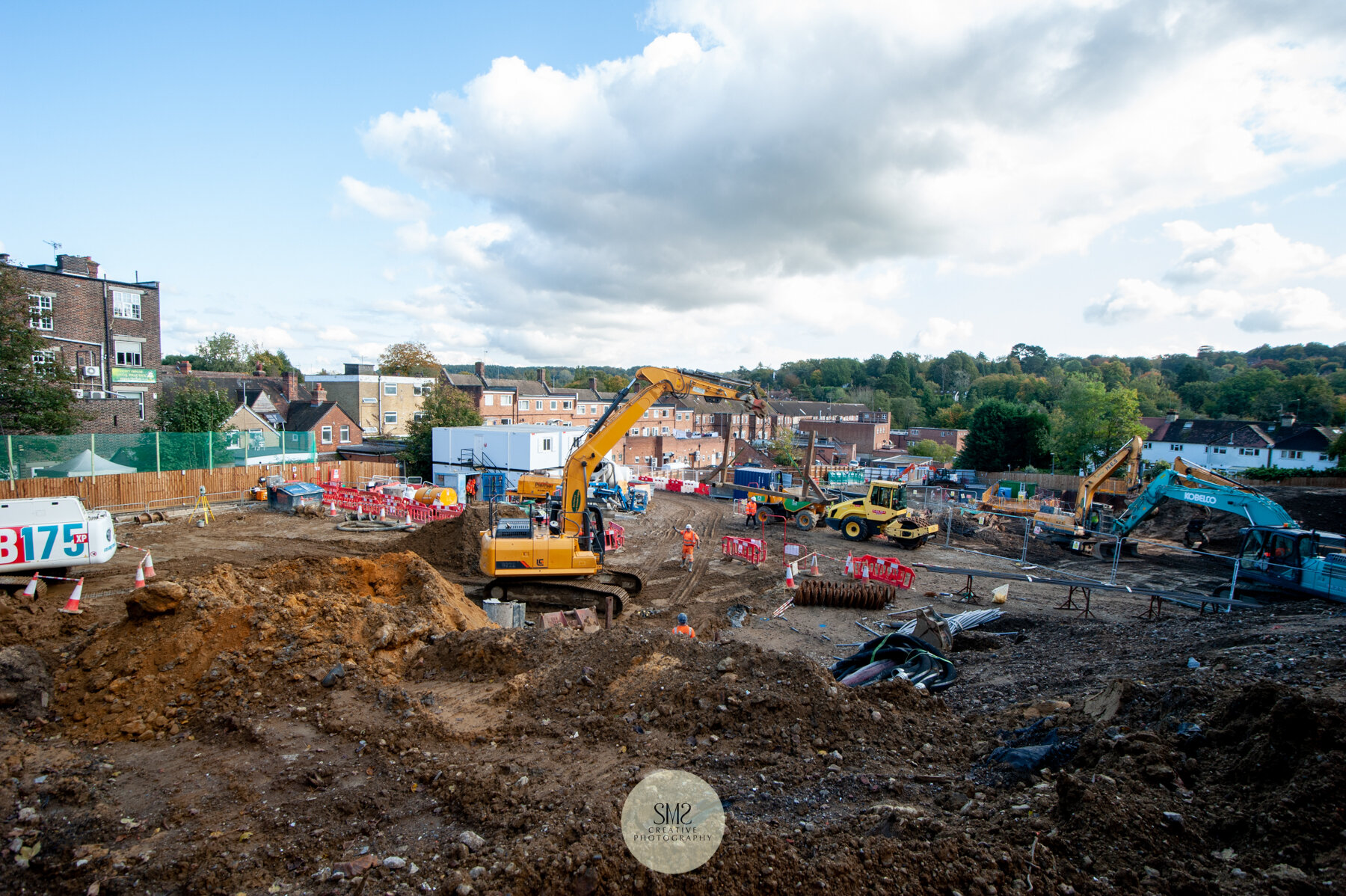
The foreground is where the gasholder base was placed, there no longer is any evidence of the remains of the base or the foundations, leaving it clear for levelling.
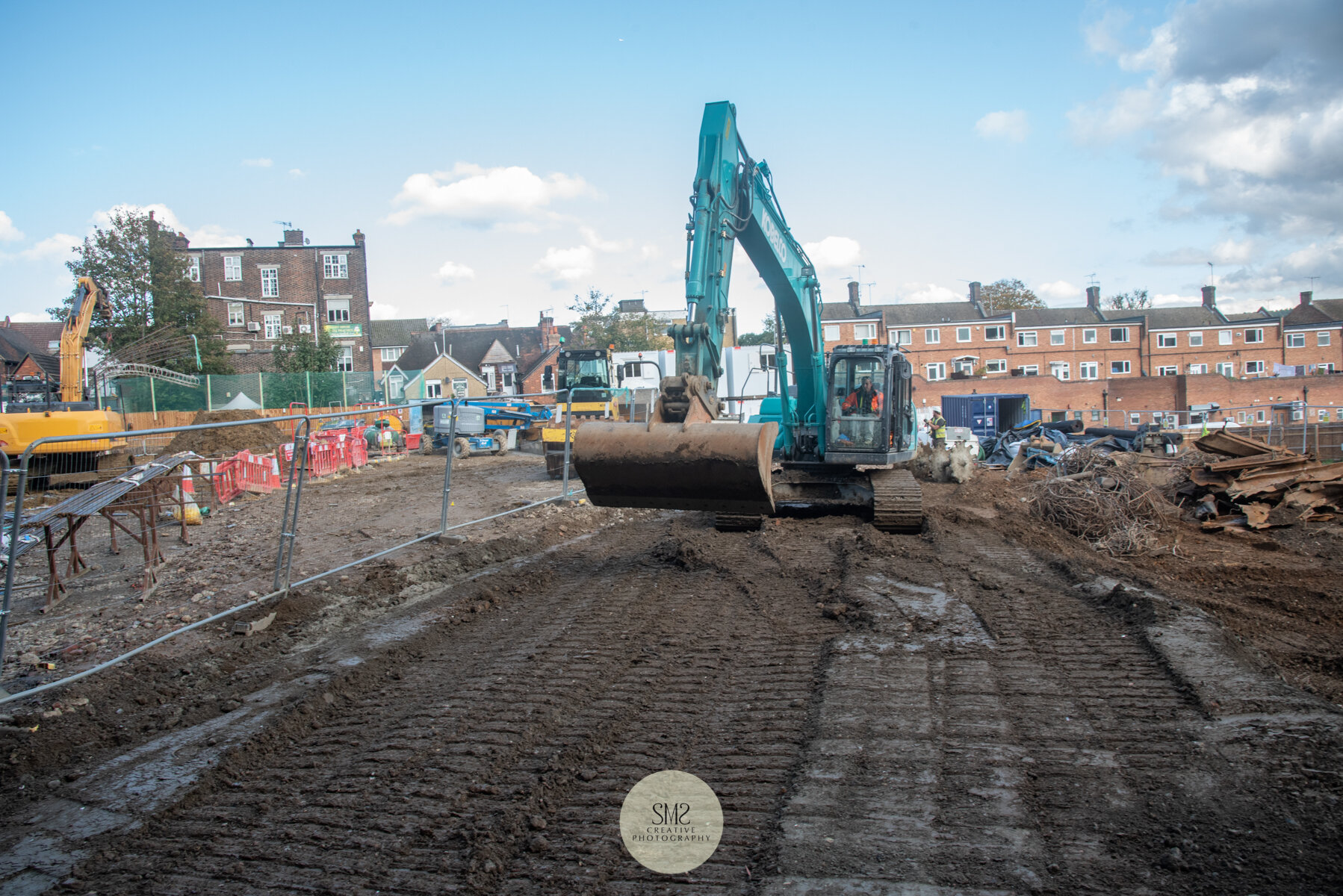
Leveling of the surface ready for the piling rig to take its position on a piling mat.
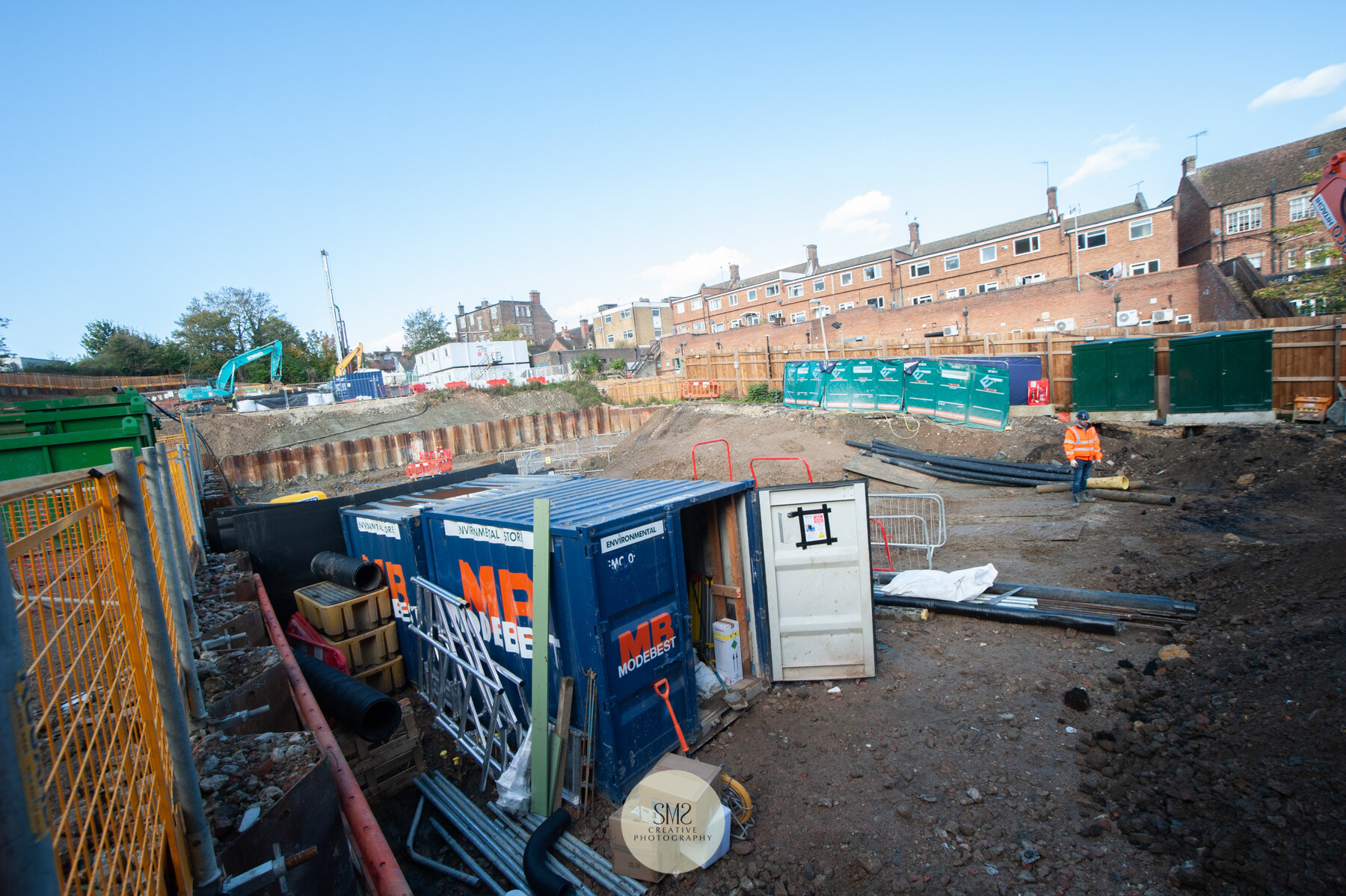
The two green electricity generators on the right, that the cabling will be connected to. The black tubing in the front of them is visible and will be used underground to pass the electricity cables through.
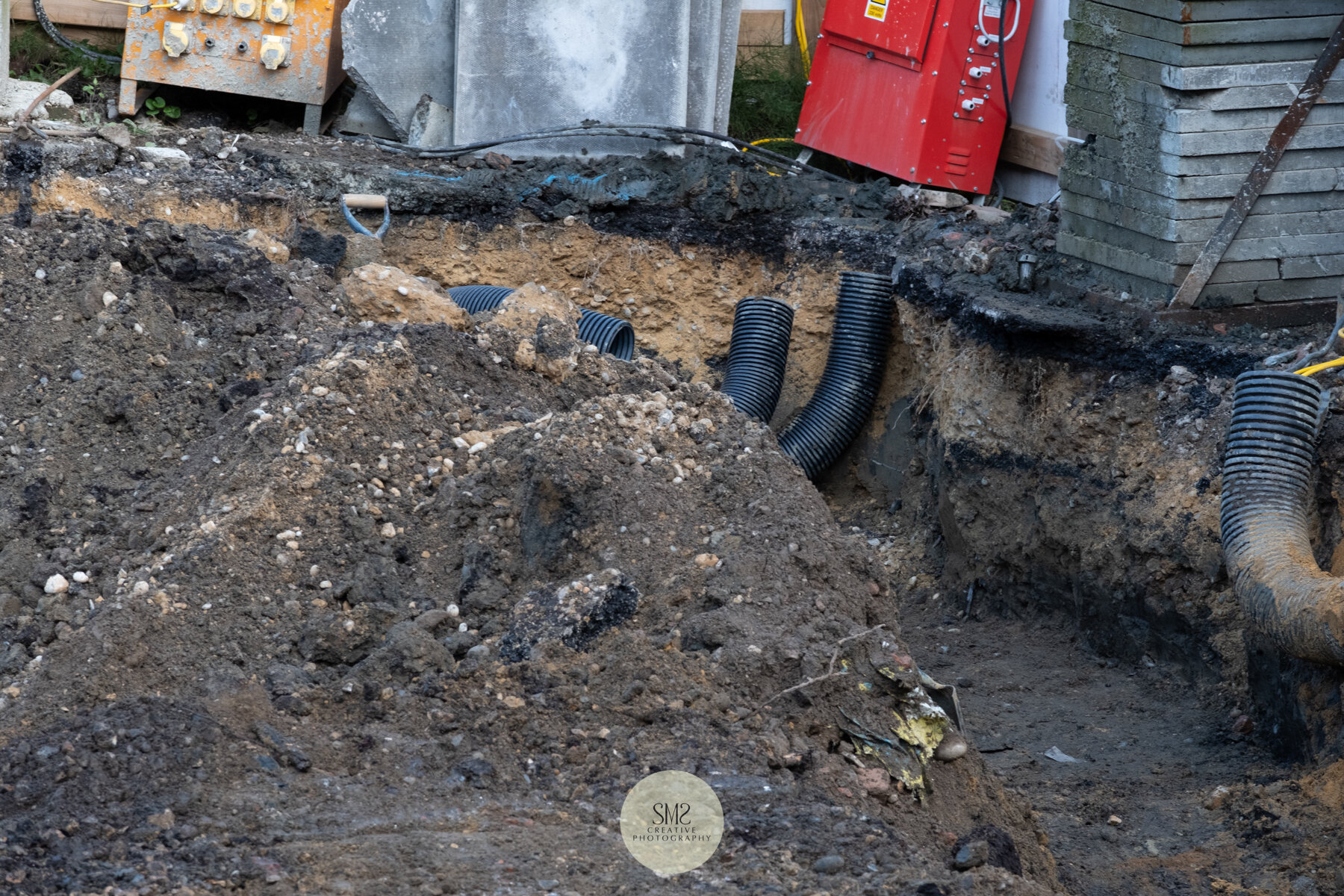
The black tubing that is visible from under the earth will house cables to be connected to the main source of power, a network of these are taking shape in the foundations.
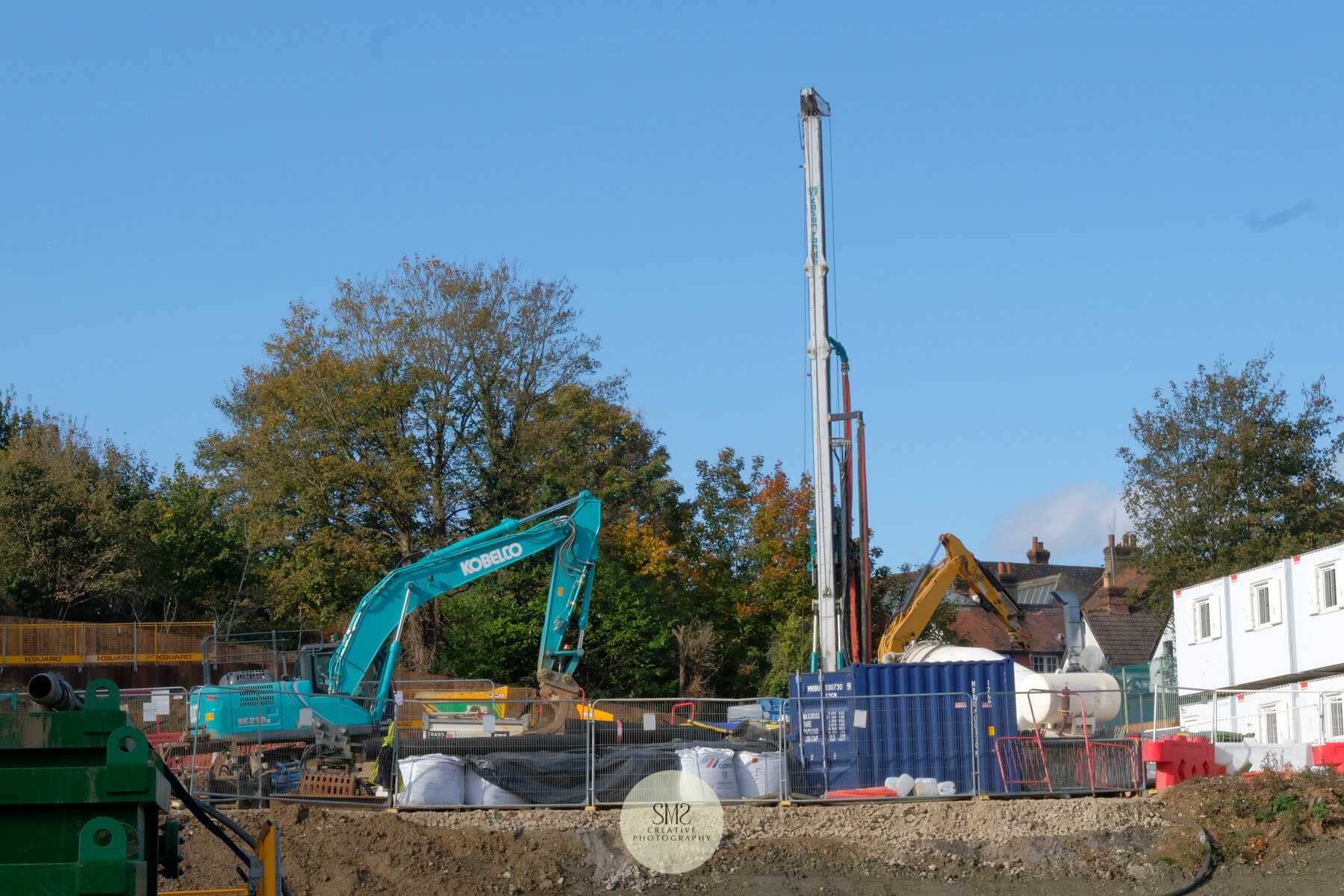
Blocks A will sit in this area.
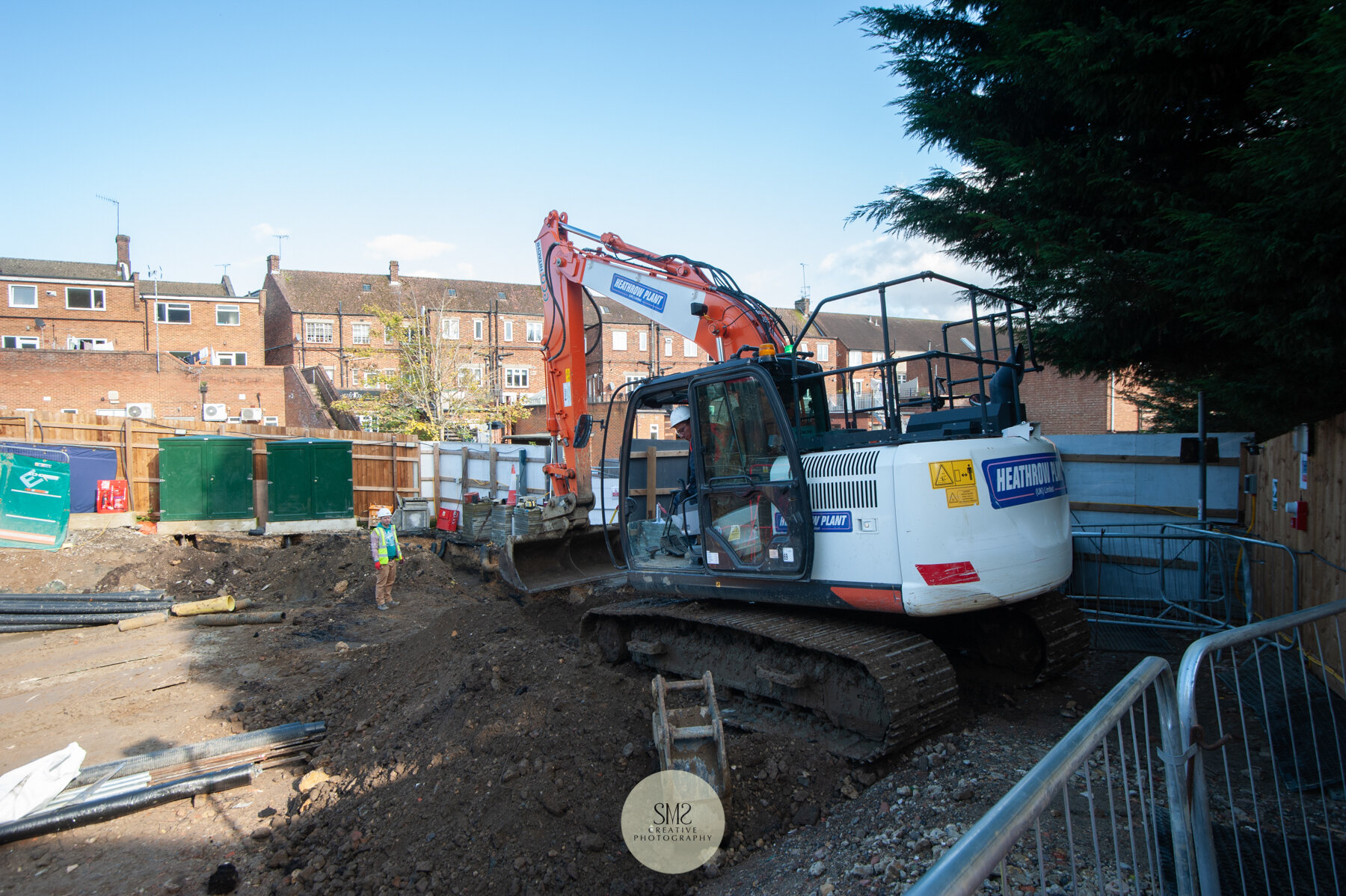
This area is the former Johnsdale car park and I’m standing on the spot I use to park my car on. Earth is deposited to raise the level.
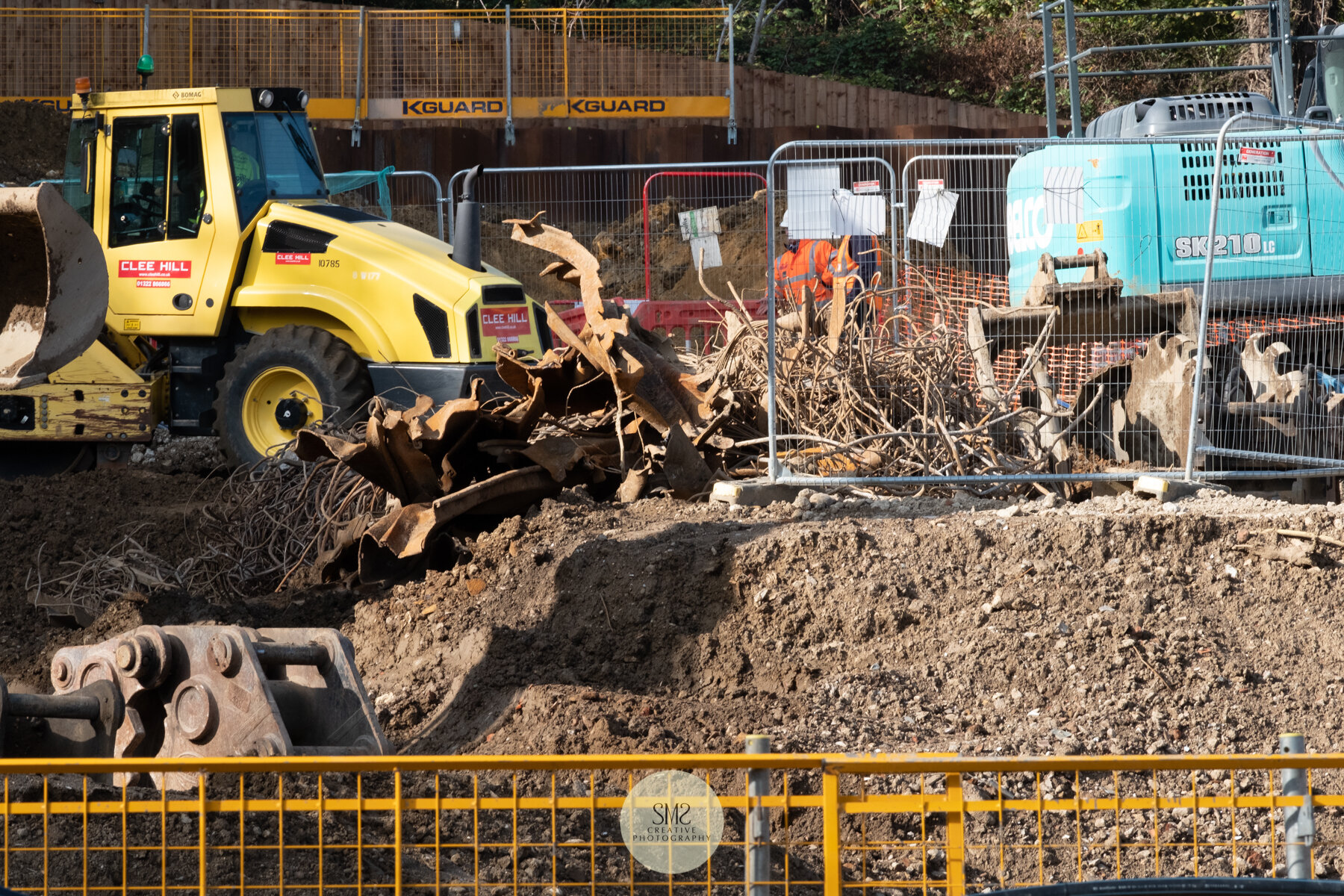
Steel work left from the demolition and excavation of the gasholder is cleared.
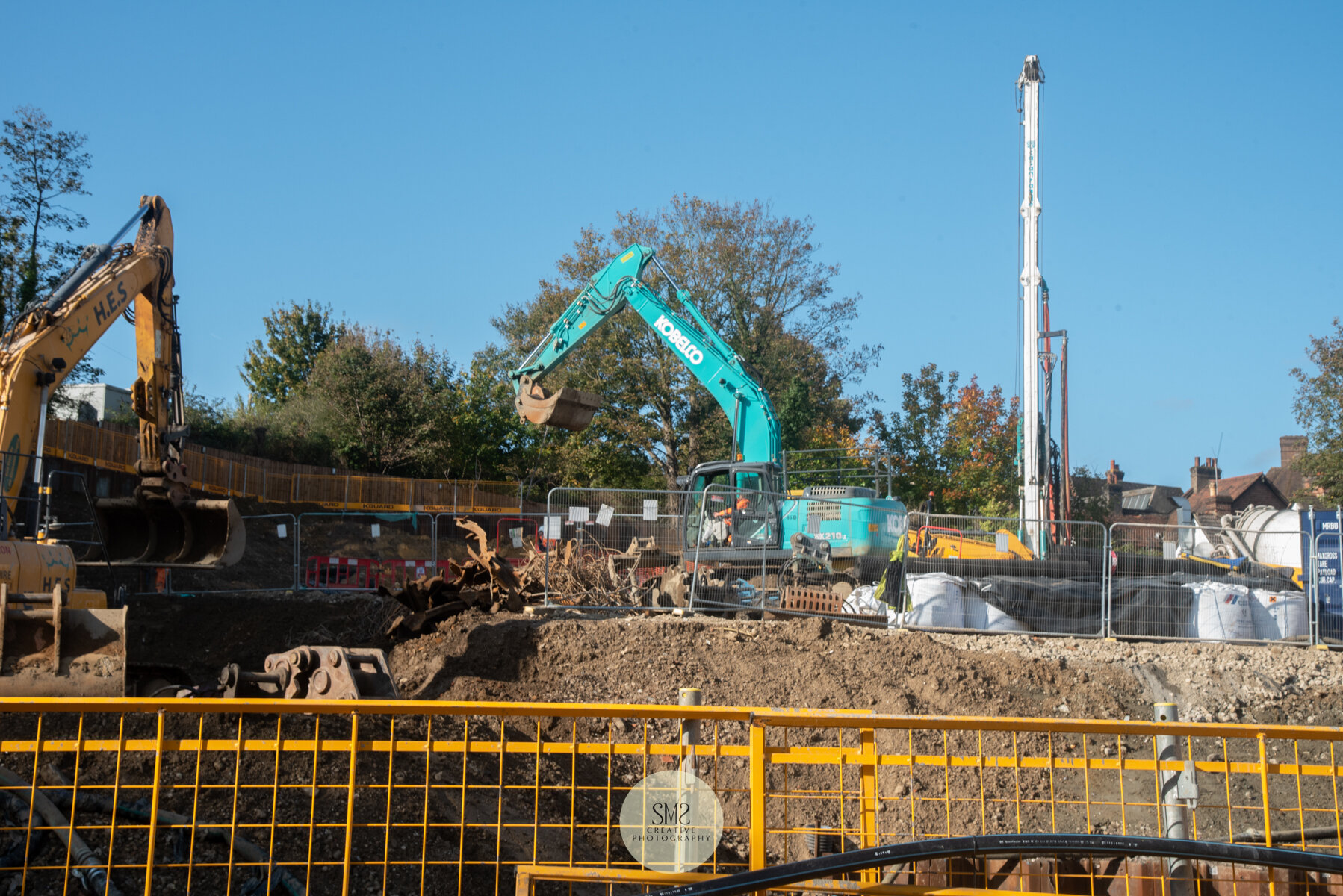
Looking up to the upper level where Block A will be built.









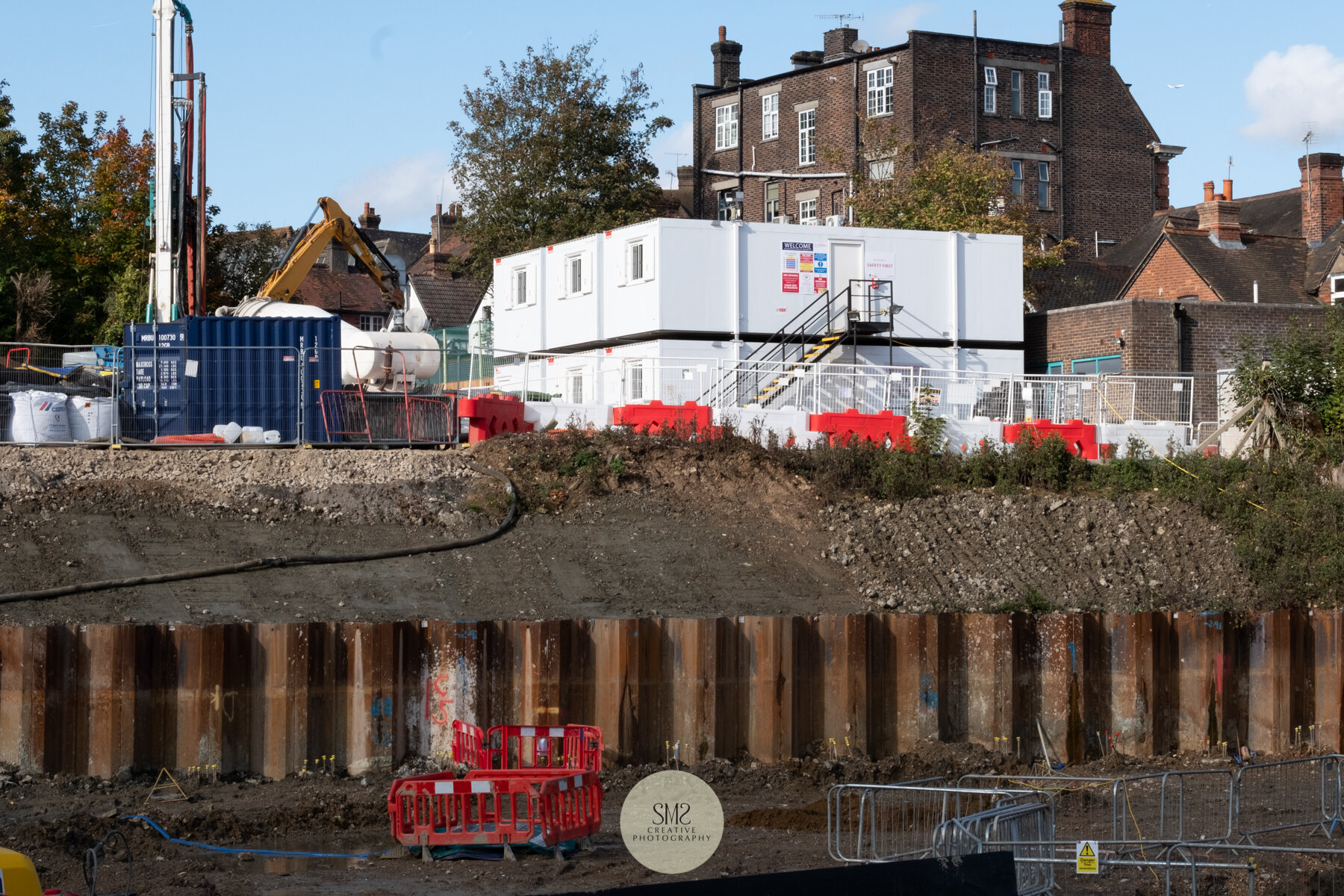
The sheet piling in the foreground in preparation for the underground car park. The portacabin offices behind this will be moved to make way for Block A to be built.
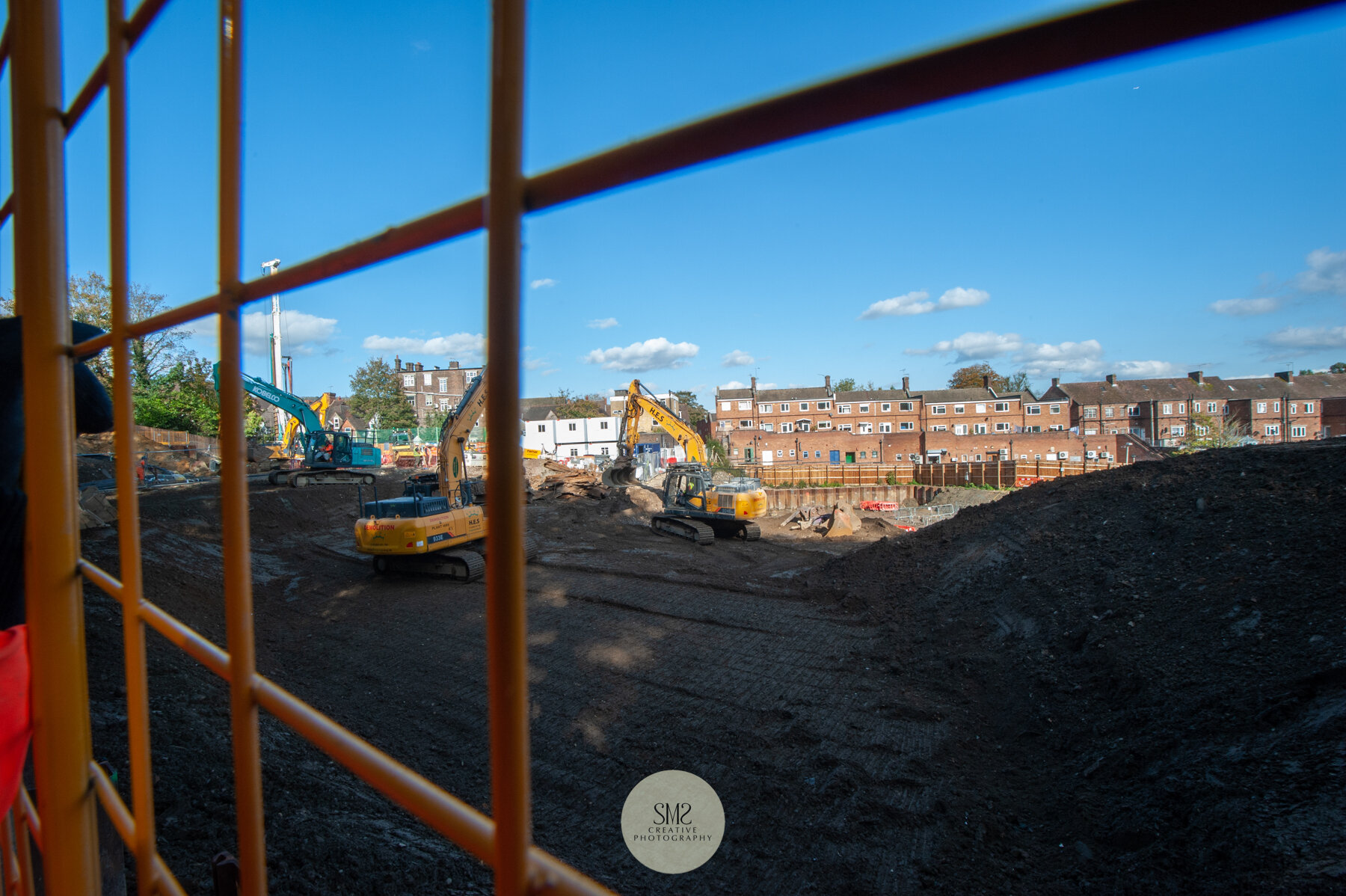
Health and Safety barriers are placed above the sheet piling to prevent any accidents because of the different heights at ground level.
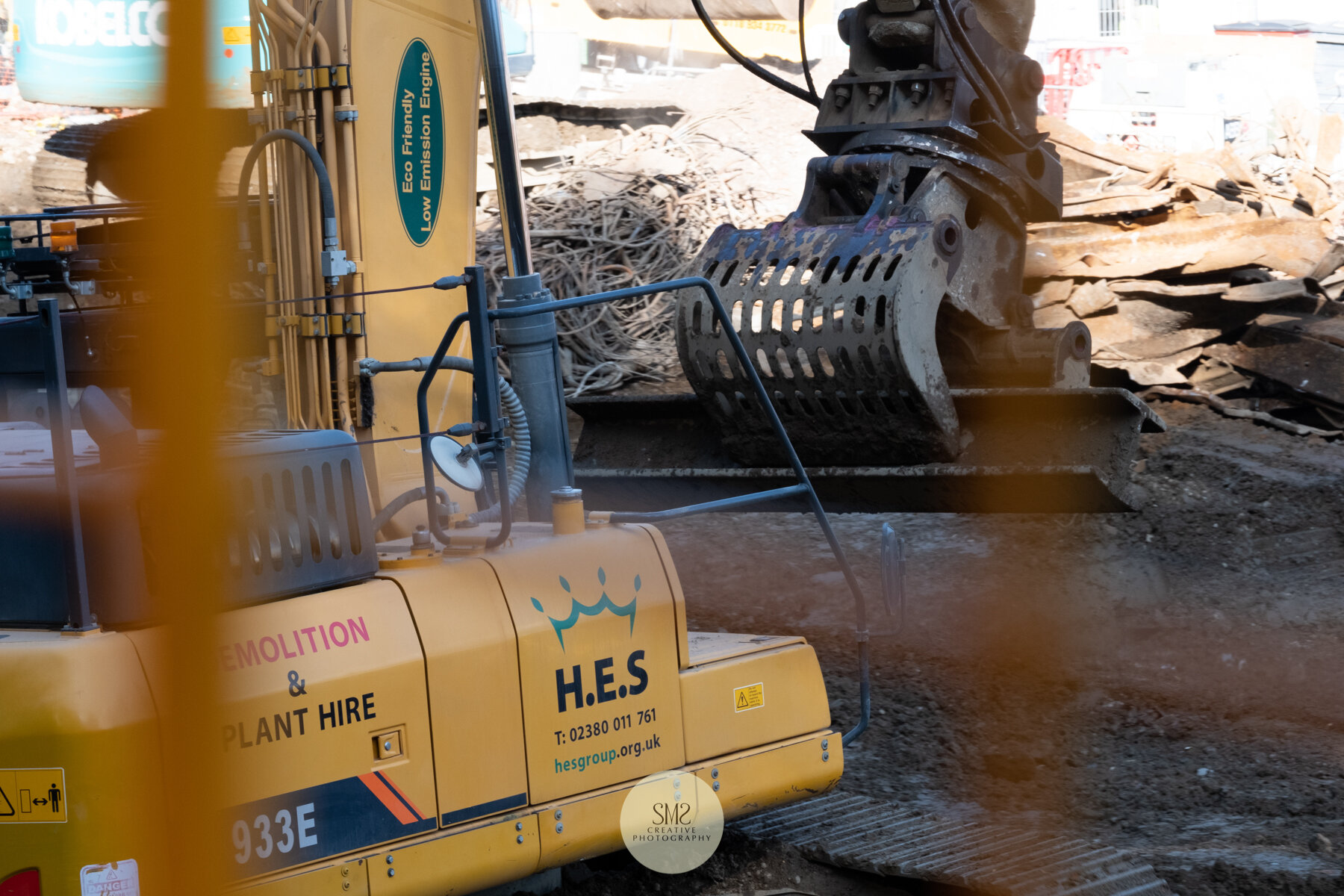
An excavator picks up one of the steel beams as if it were a tiny toothpick, it happened with such precision.
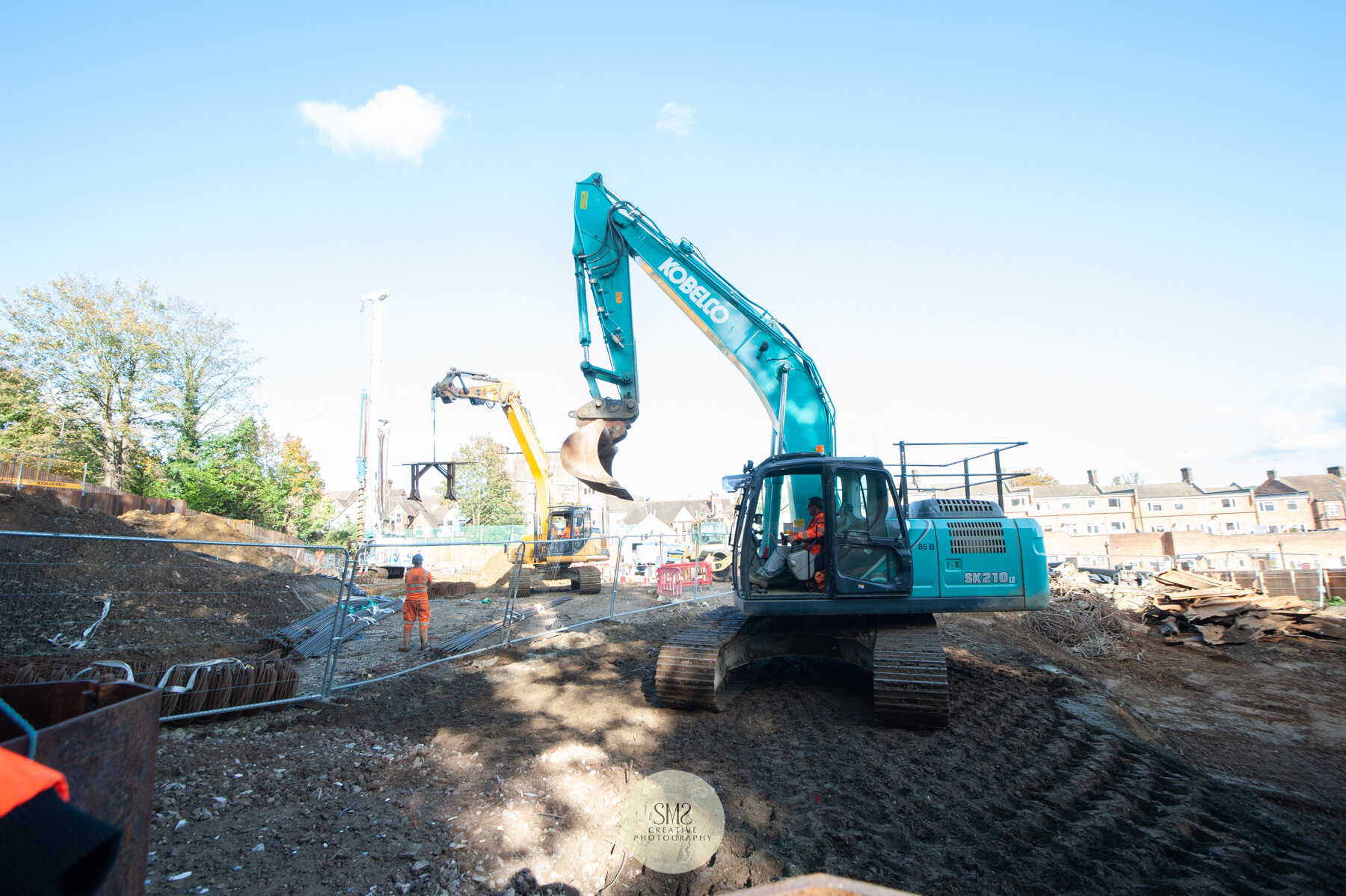
Leveling of earth.
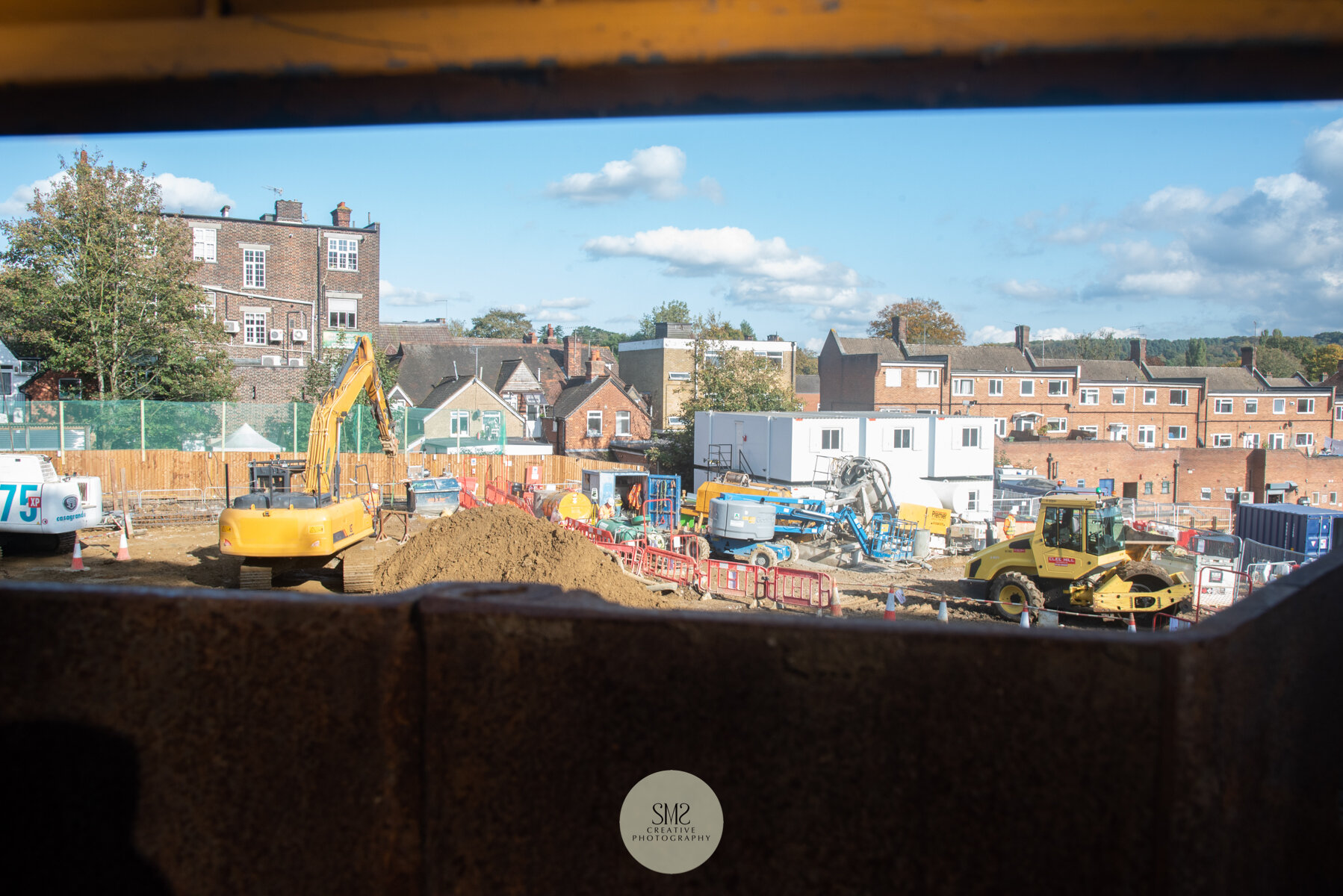
A view between the sheet piling and the safety fence, looking over the building site towards the back of Station Road East.
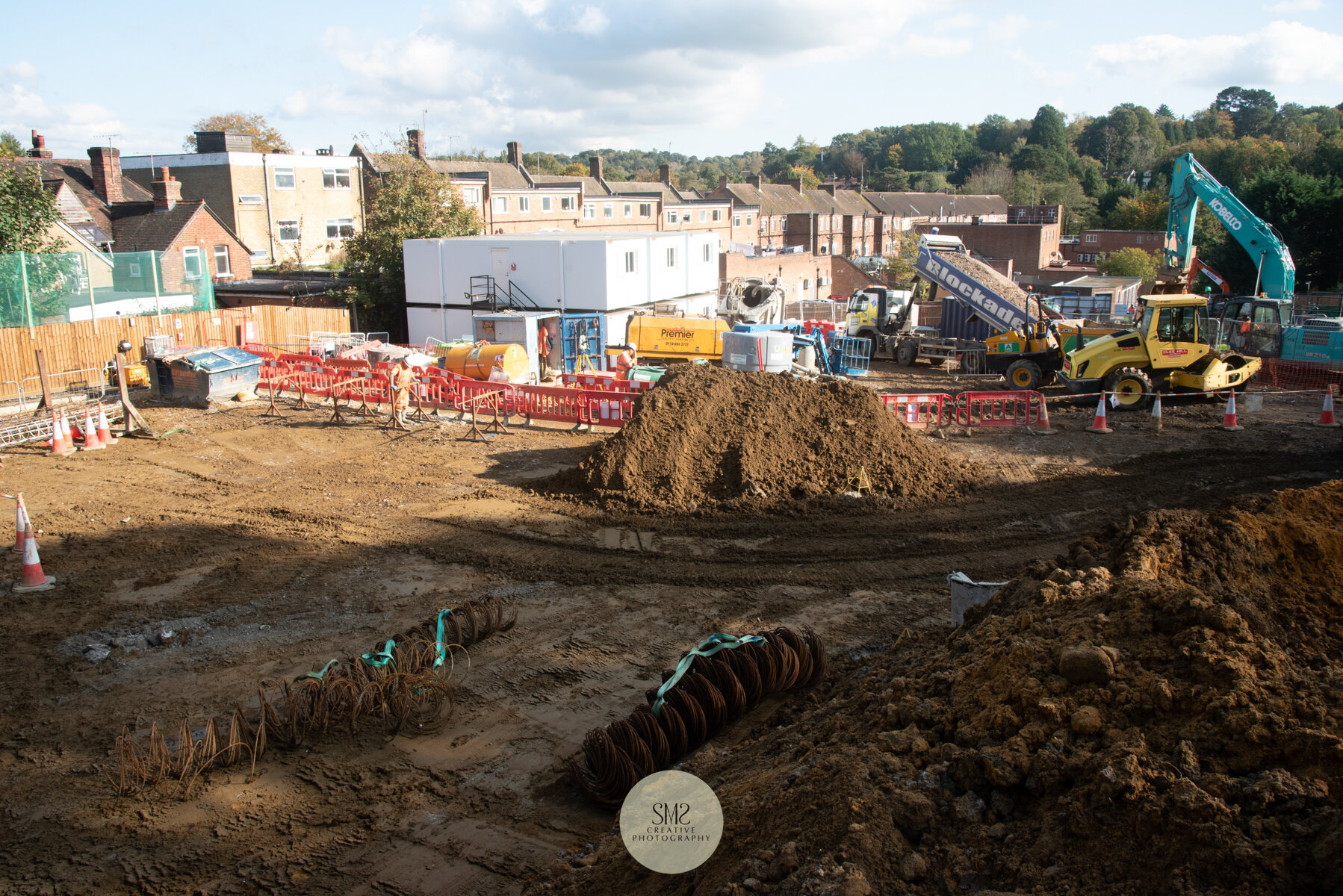
The top corner of the site shows the surface is level.
This is where blocks A will be built.

The positioning of the steel rebars that form part of the ‘cages’.
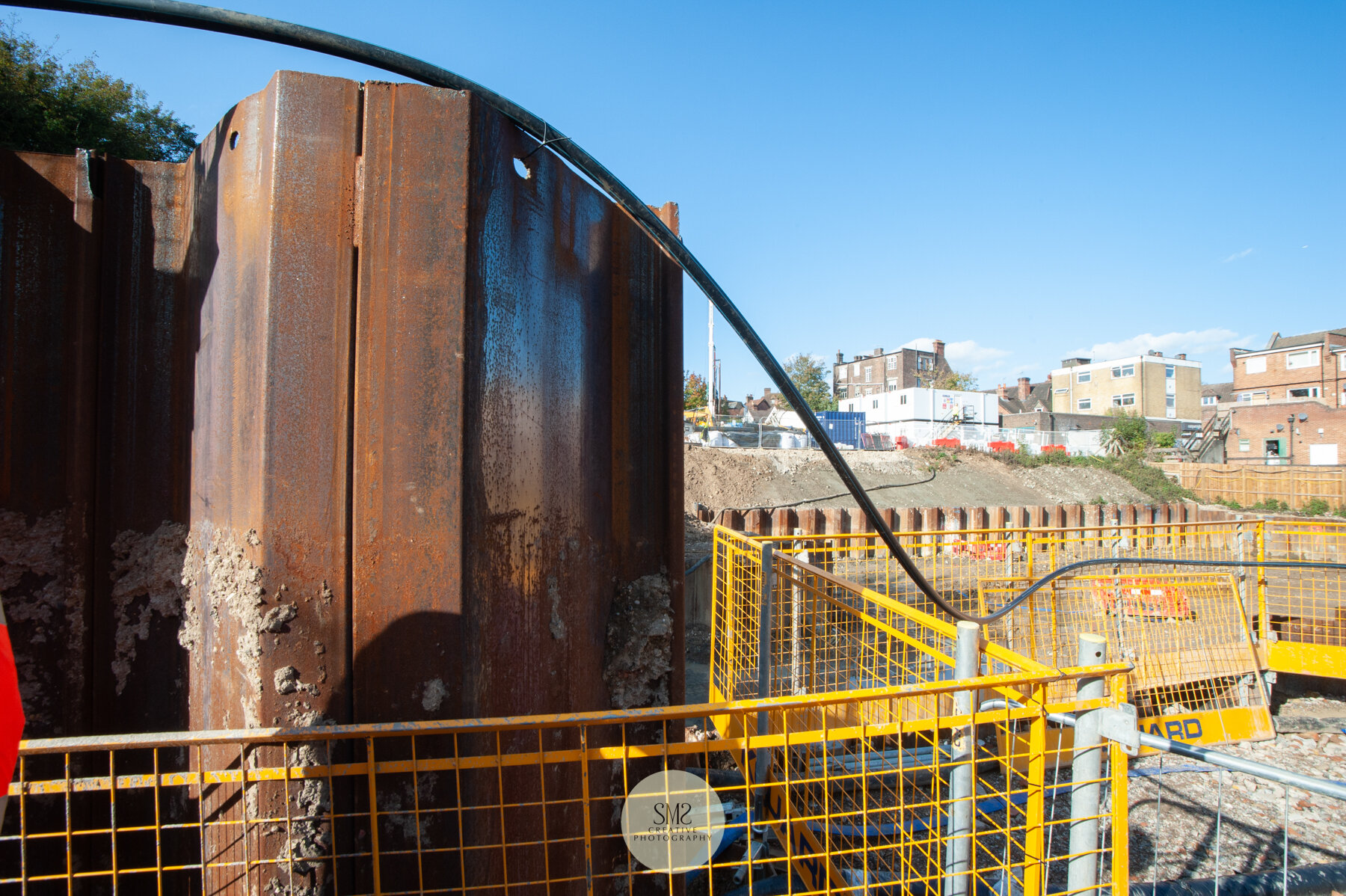
Sheet piling above ground level with cable.
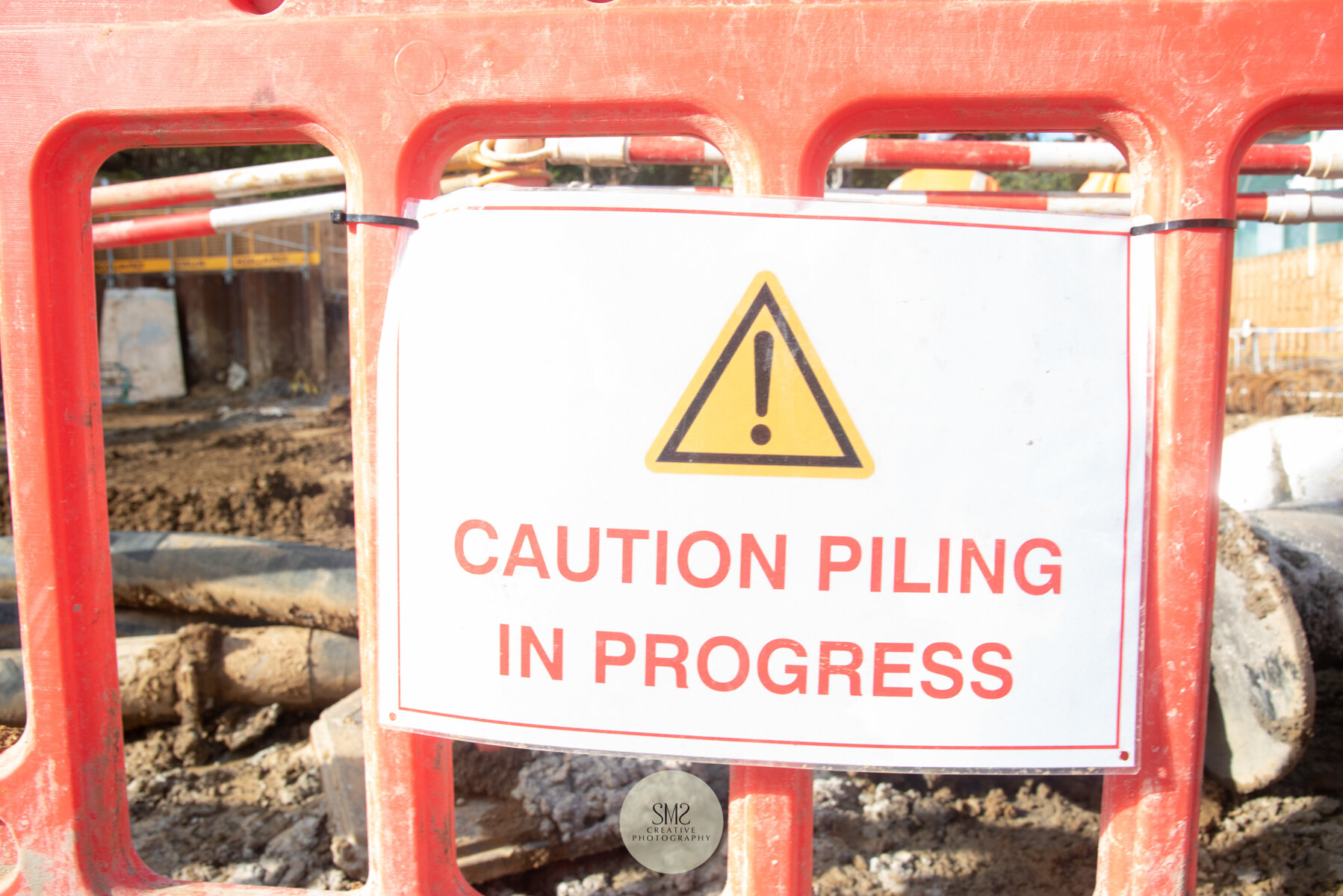
You have to keep well away from the works.









Around the perimeter of the site is a narrow walkway to enable access from the top to the bottom.
The site has two entrances which enables carefully planned site traffic to enter and exit at strategic times. These entrances are independent of each other, you can only exit from the one you entered, this will remain the same for the residents of Courtyard Gardens.
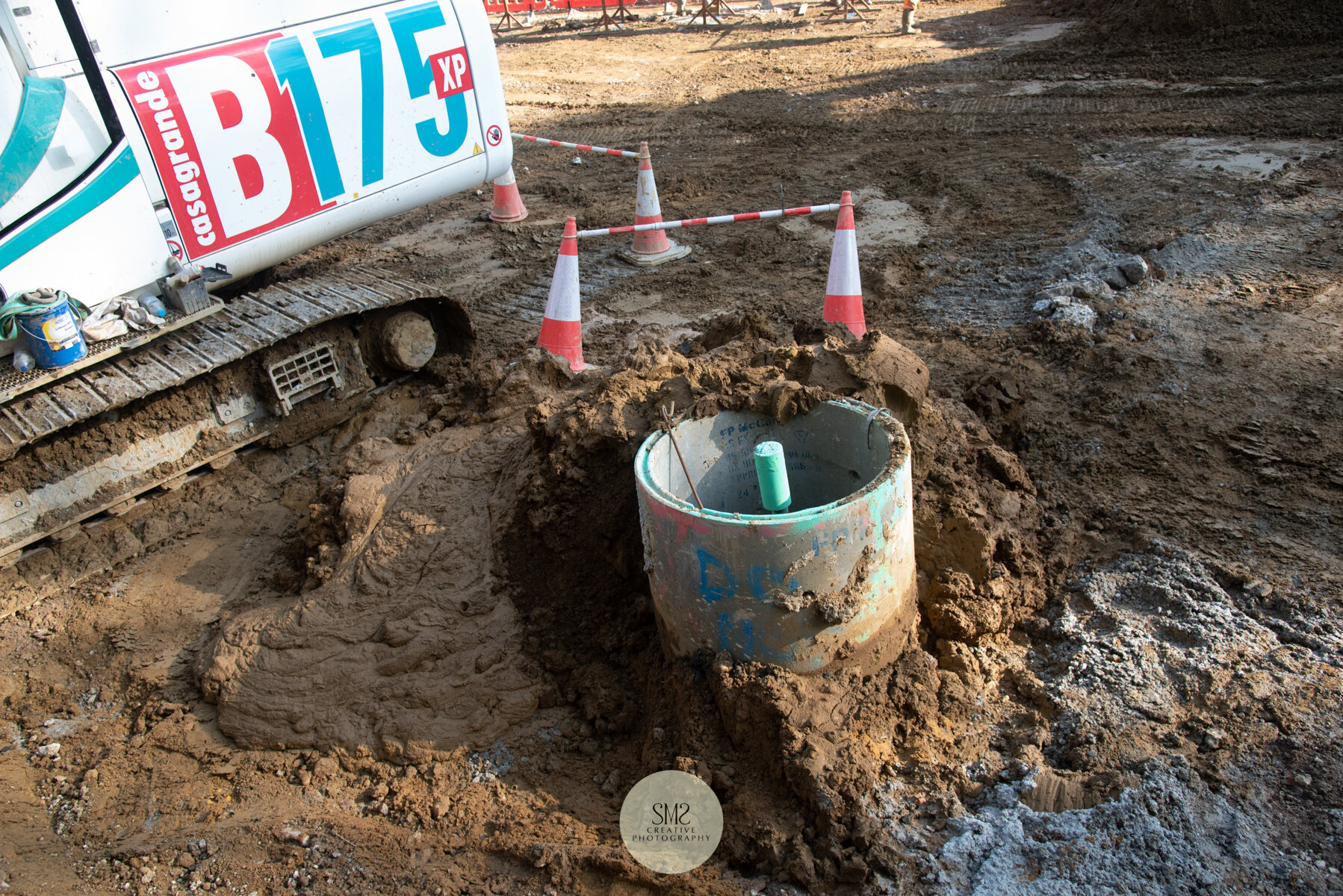
Concrete deposited in preparation for the foundations to sit.
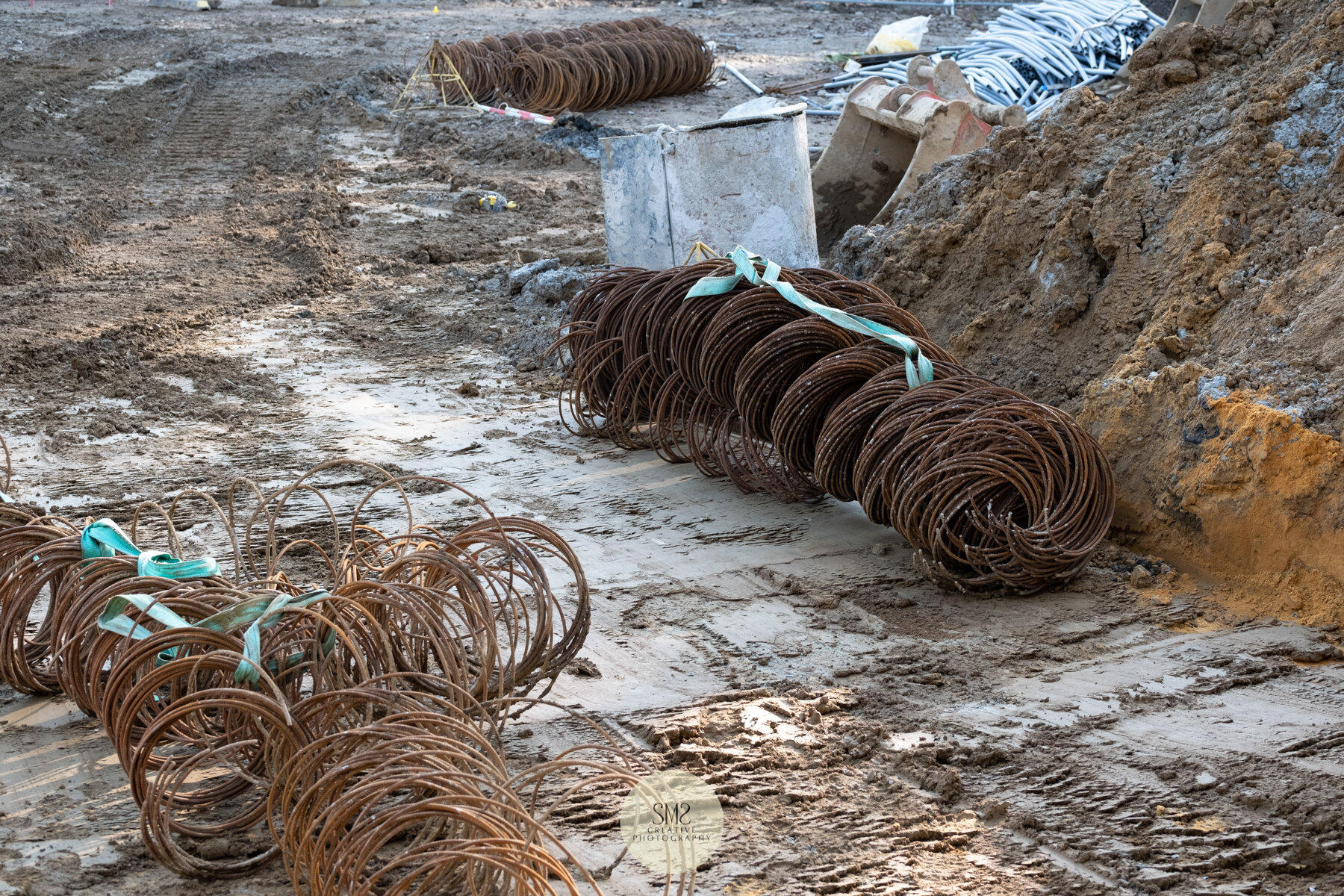
Coiled steel to form the ‘cages’, part of the piling process.
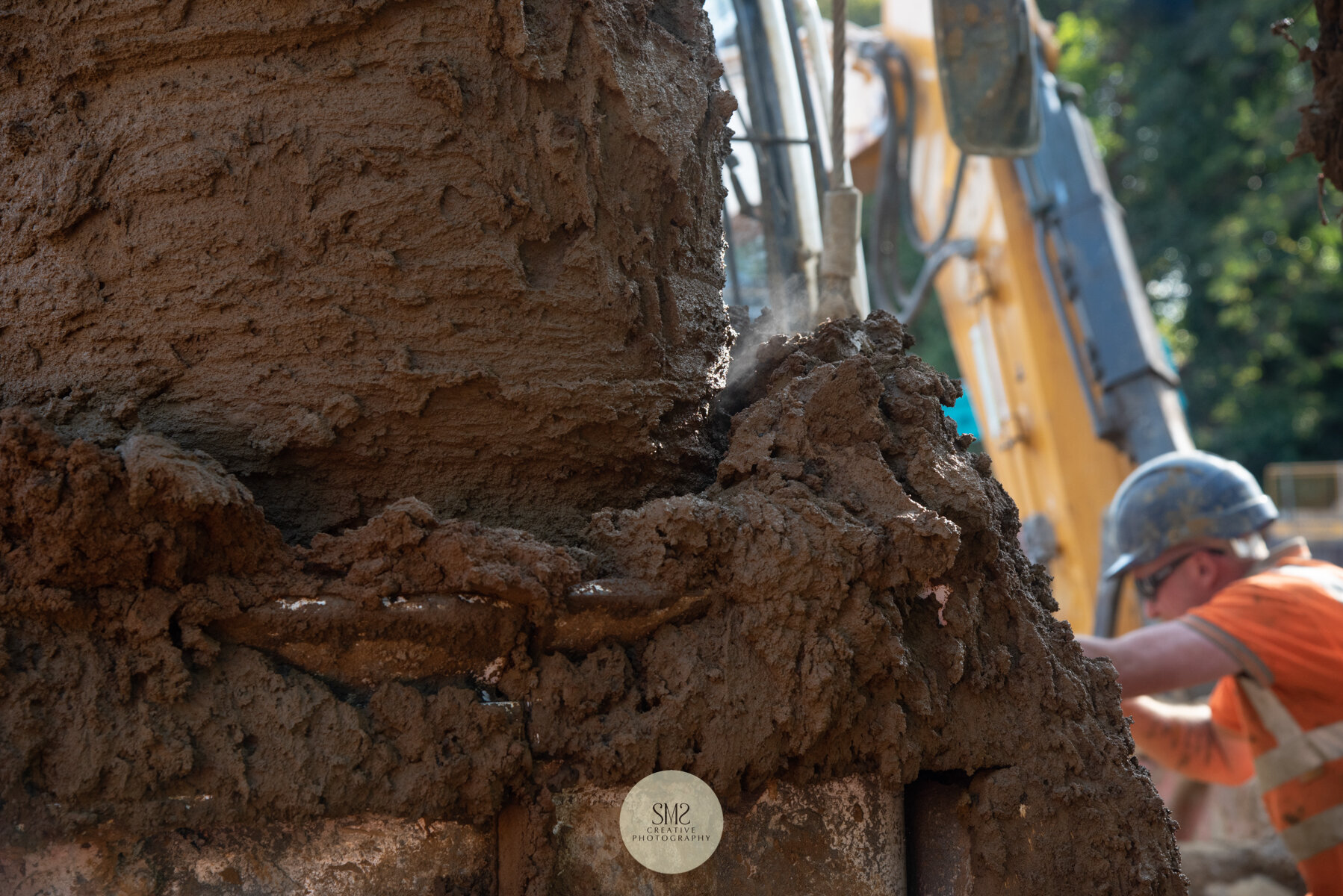
The auger digs deep into the ground to excavate the earth for foundations to be inserted.
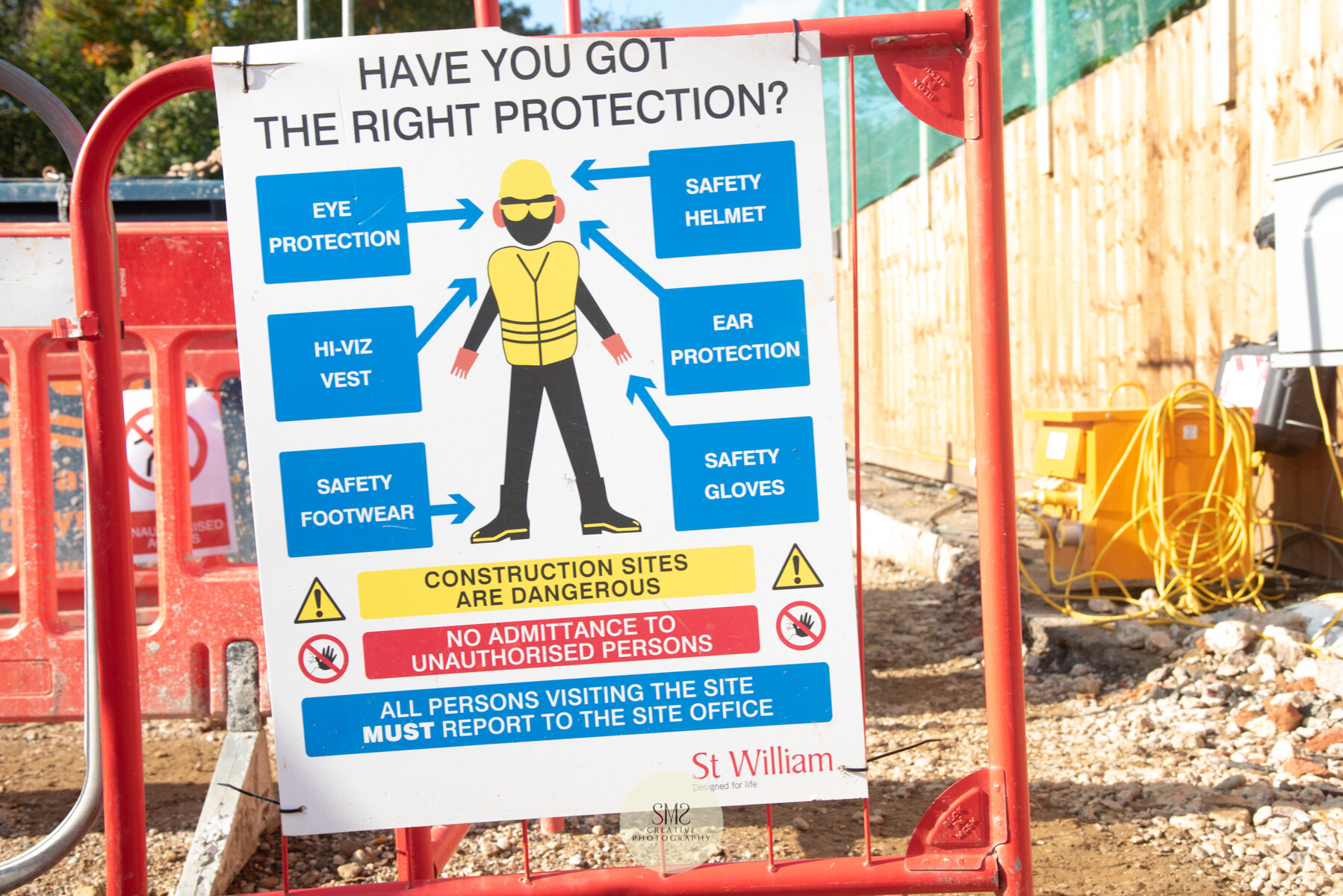
Protective wear must be worn at all times on site.
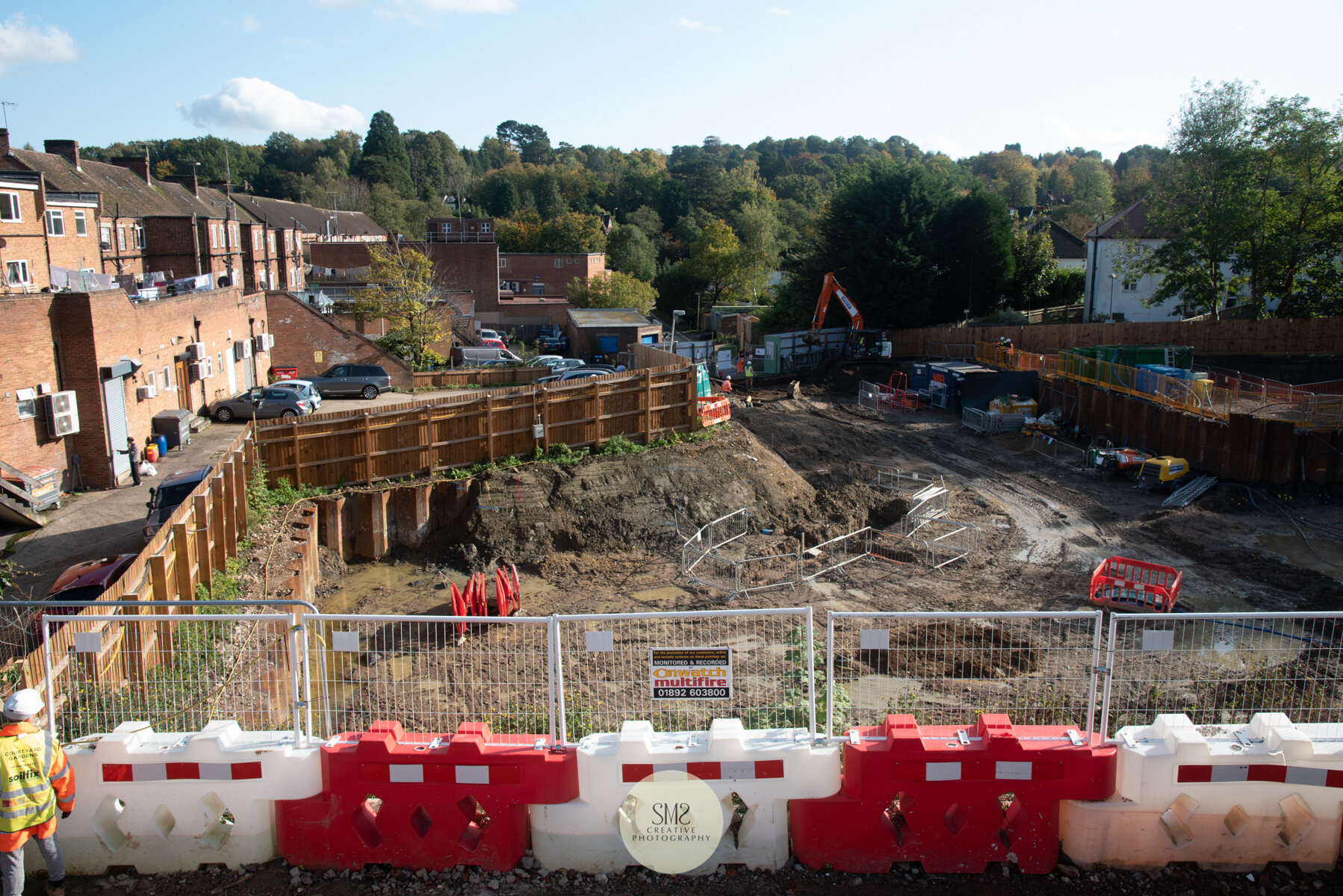
A view from the office portacabin looking down the site.





Well, that’s it for the October edition of my blogs, I’ll be back next month with an update from my November site visit, I think it will start to look very different with works more visible above ground level.
To read my previous 9 blogs this link takes you to the Blog Page on the website.
Bye for now.
Stella
To read other previous blogs these can be found on the ‘Featured’ blogs below by using the arrows on the right to scroll through the past 30 blogs.







